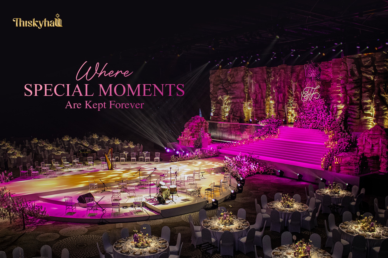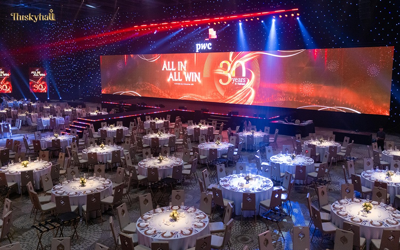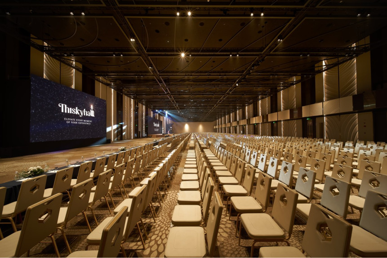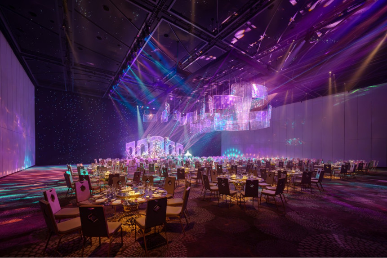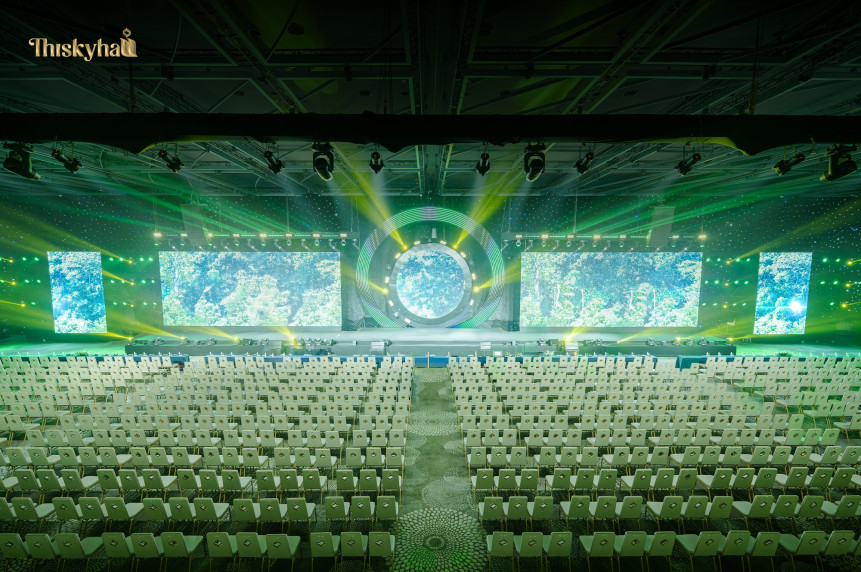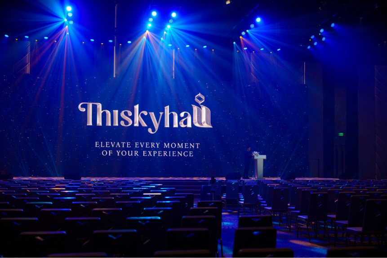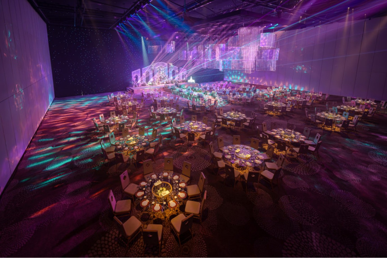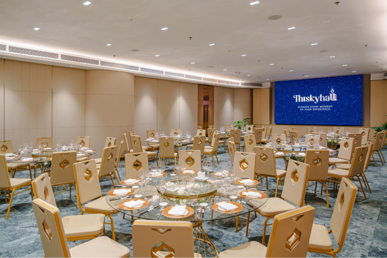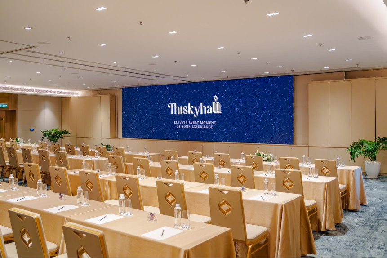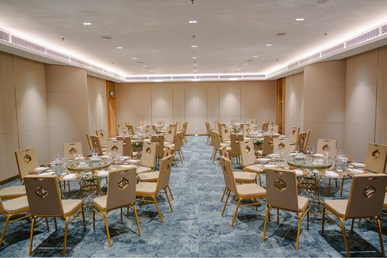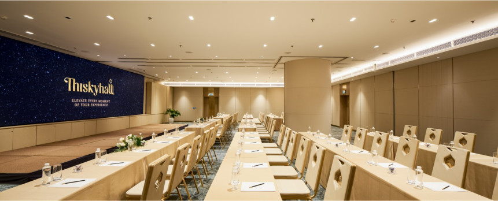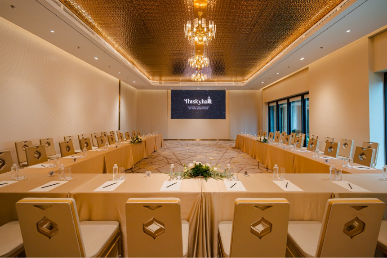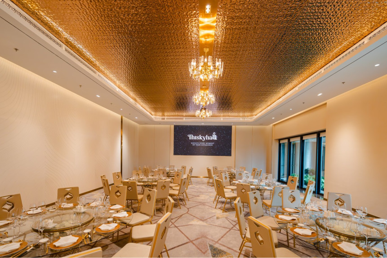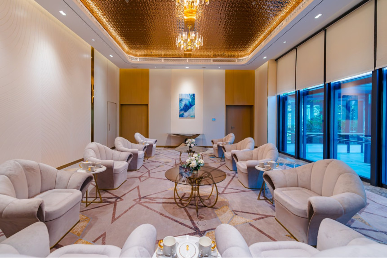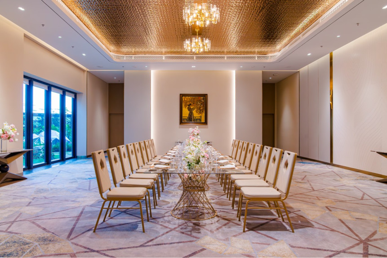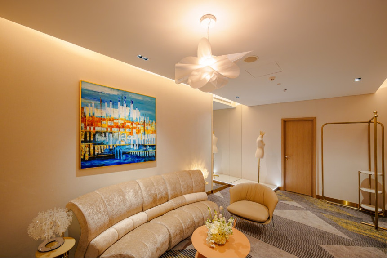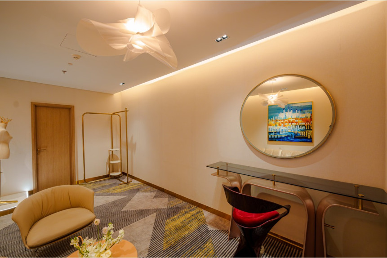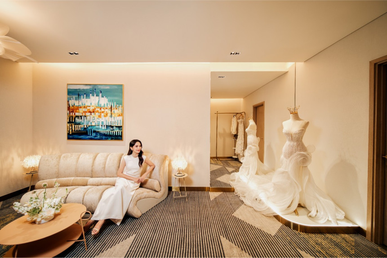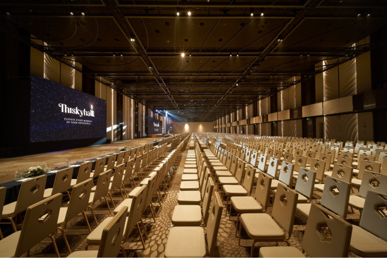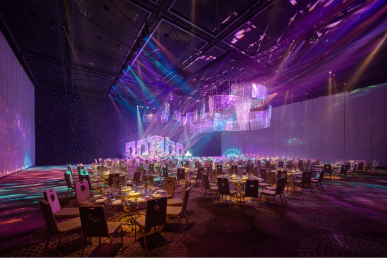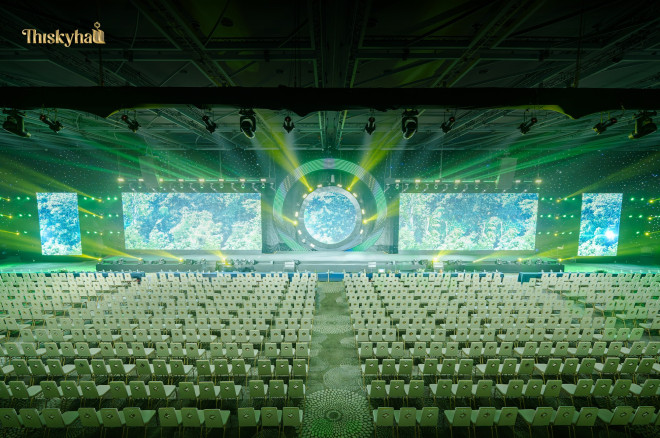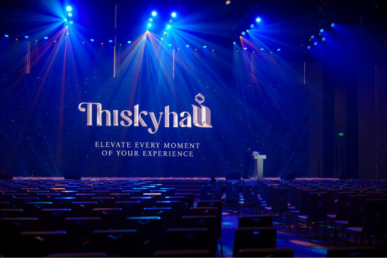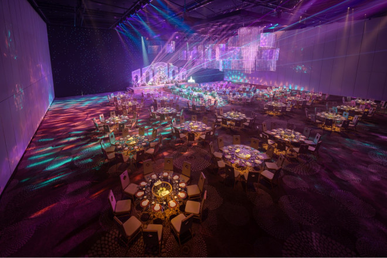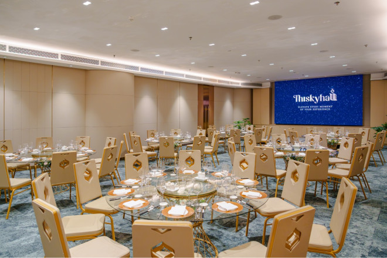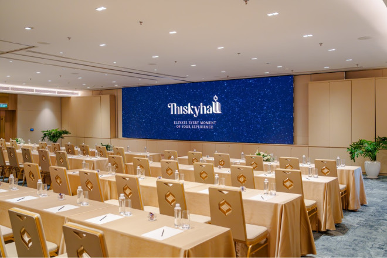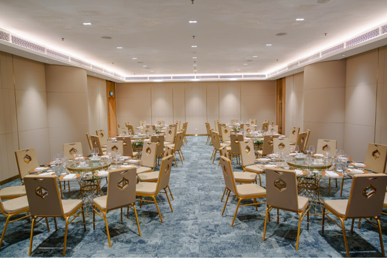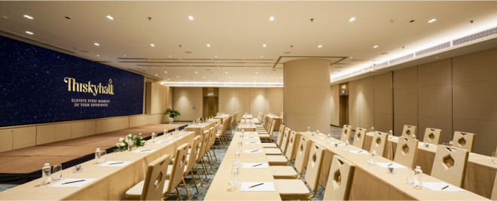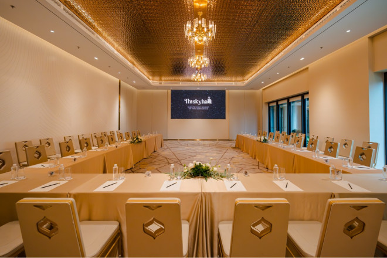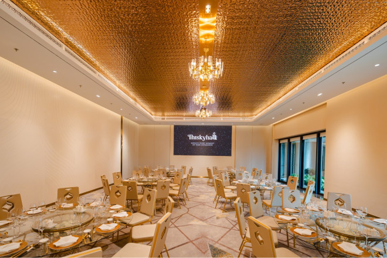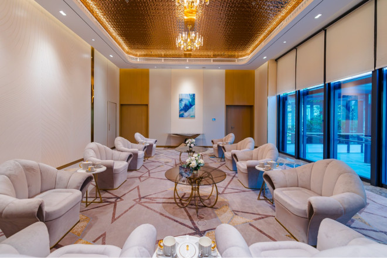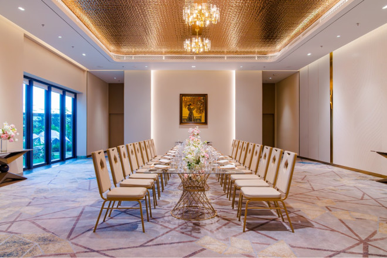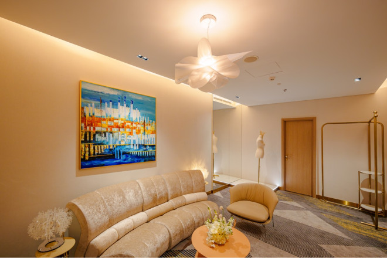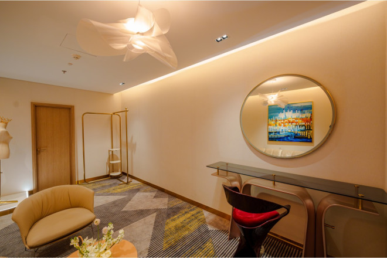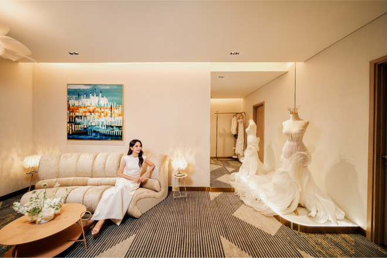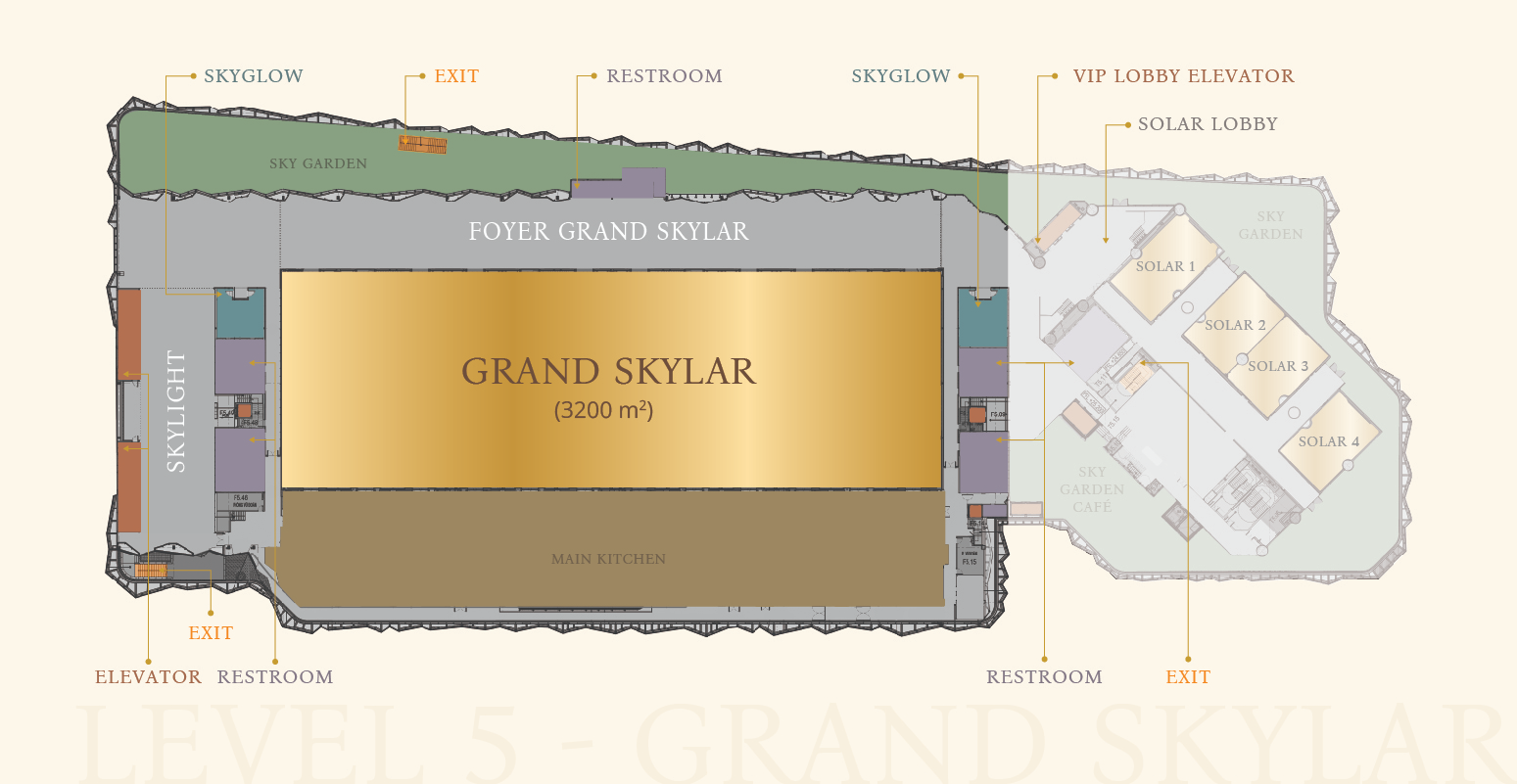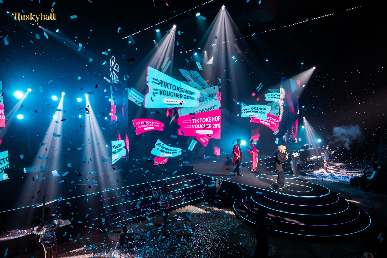As the signature venue for prestigious events, the Grand Skylar accommodates up to 3,600 guests and offers unmatched versatility. With refined architecture, a multifunctional design, over 250 rigging points, and a dynamic truss system, it enables limitless creativity for event organizers. Embracing modern trends by blending advanced functionality with natural greenery, the 1,000m²+ reception area serves as a creative catalyst for event planners to craft distinctive event experiences—framed by an impressive panoramic view.
Event hall
Each event hall within the expansive 10,000 m² venue is adorned with refined architecture and equipped to international standards, featuring 12 main function halls across the 5th and 6th floors.
Floor Plan
Width (L)
100
m
Lenght (W)
32
m
Height (H)
11
m
Total area(m2)
3.200
m2
Grand Skylar
Classroom
2.000
Round Table
2.000
Theatre
2.800
Standing Buffet
2.600
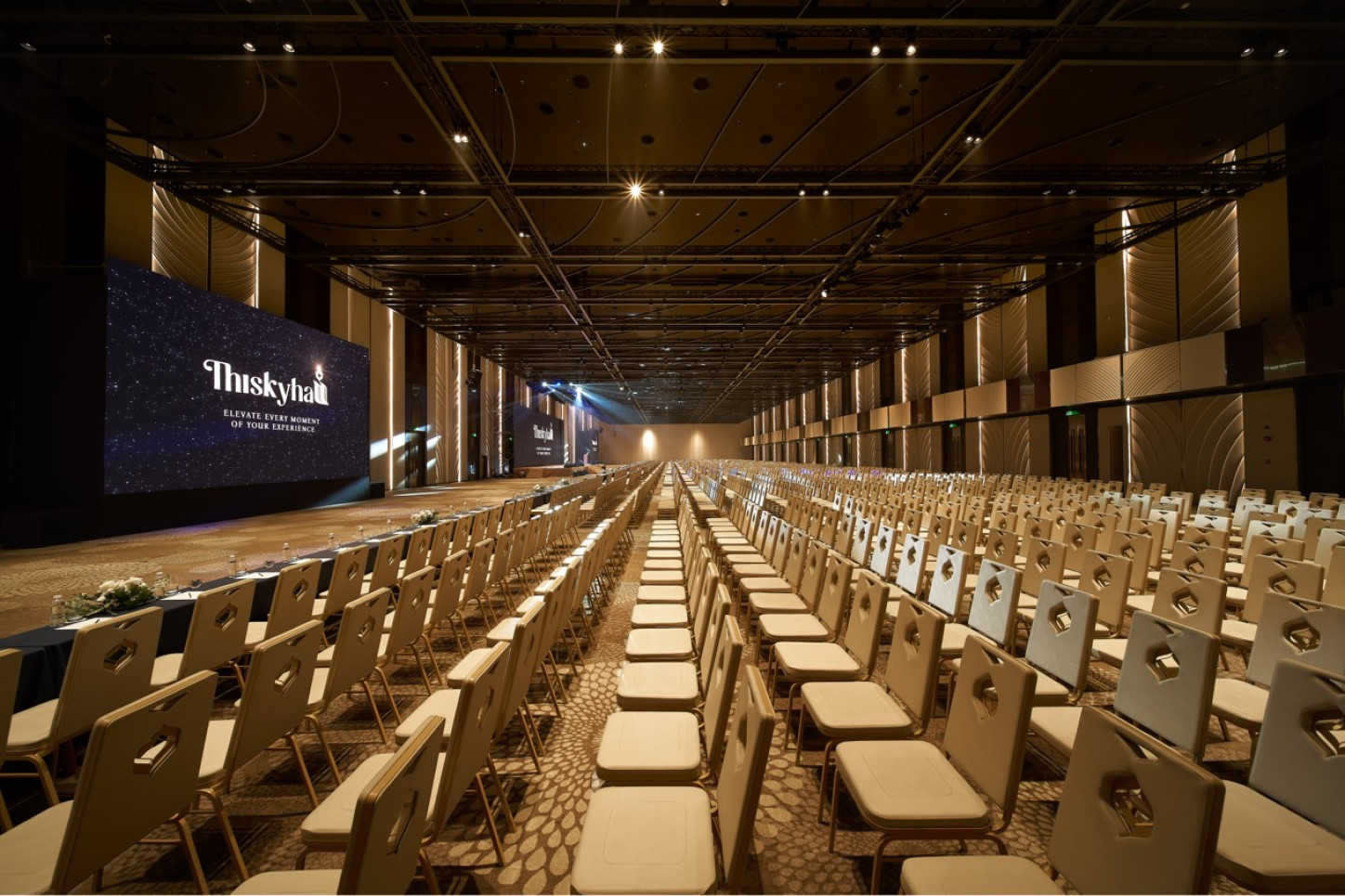
SKYLAR 1
Skylar, located within the Grand Skylar complex, is an ideal space for medium to small-scale events that desire the sophistication of high ceilings and extensive rigging options to bring any creative concept to life.
Classroom
450
Round Table
360
Theatre
700
U-Shape
220
Standing Buffet
680
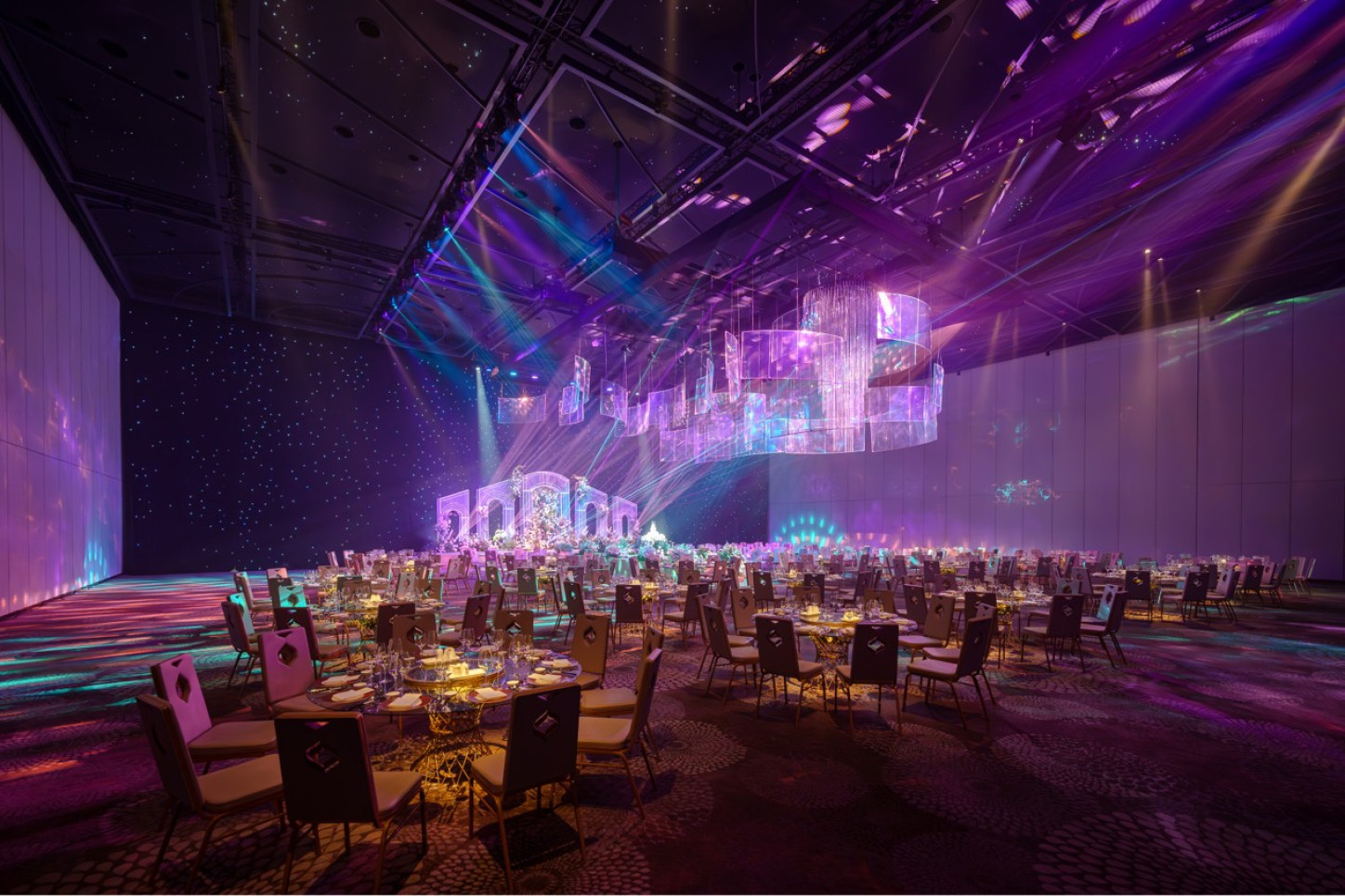
SKYLAR 2
Skylar, located within the Grand Skylar complex, is an ideal space for medium to small-scale events that desire the sophistication of high ceilings and extensive rigging options to bring any creative concept to life.
Classroom
450
Round Table
360
Theatre
700
U-Shape
220
Standing Buffet
680
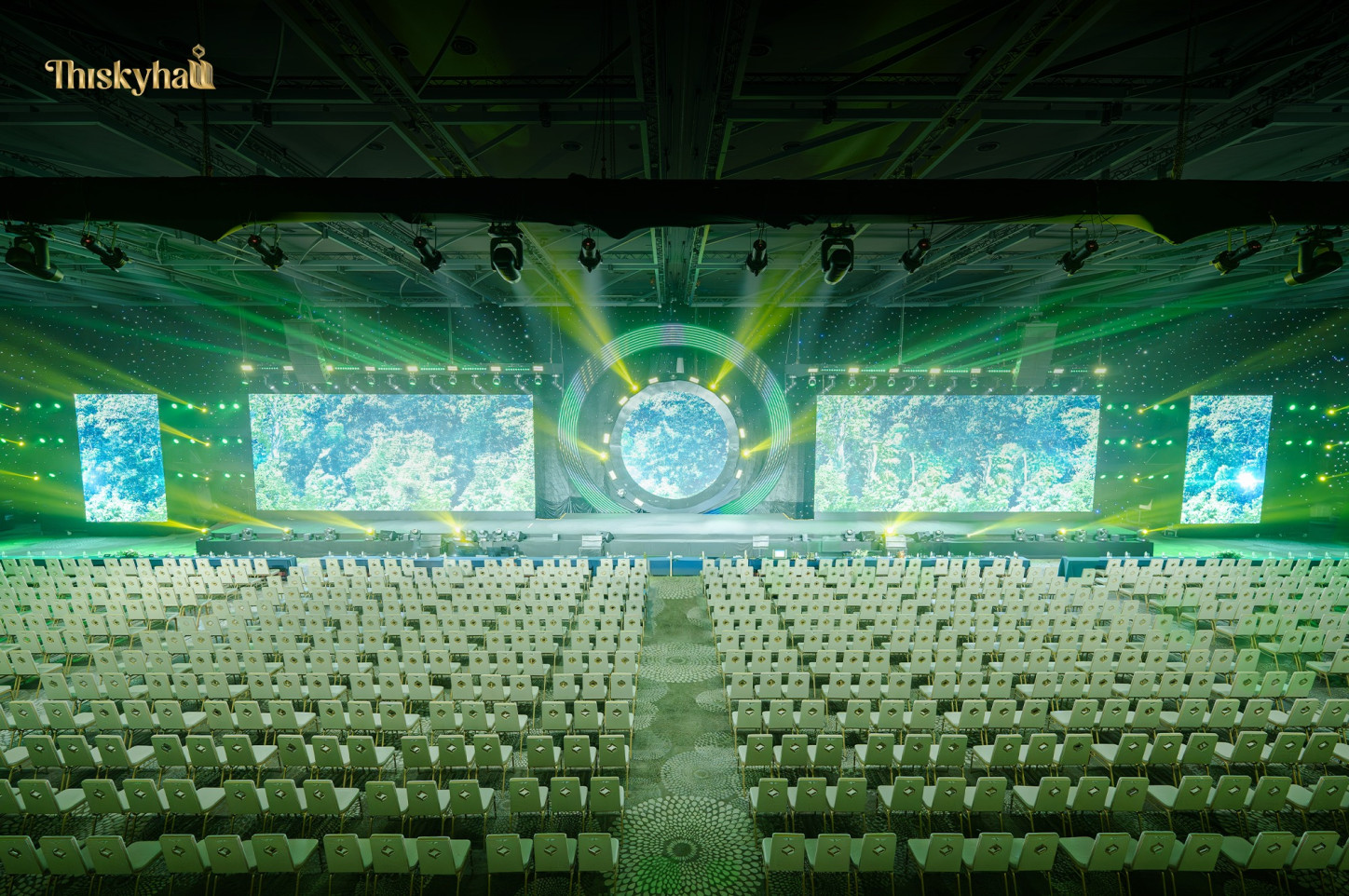
SKYLAR 3
Skylar, located within the Grand Skylar complex, is an ideal space for medium to small-scale events that desire the sophistication of high ceilings and extensive rigging options to bring any creative concept to life.
Classroom
450
Round Table
360
Theatre
700
U-Shape
220
Standing Buffet
680
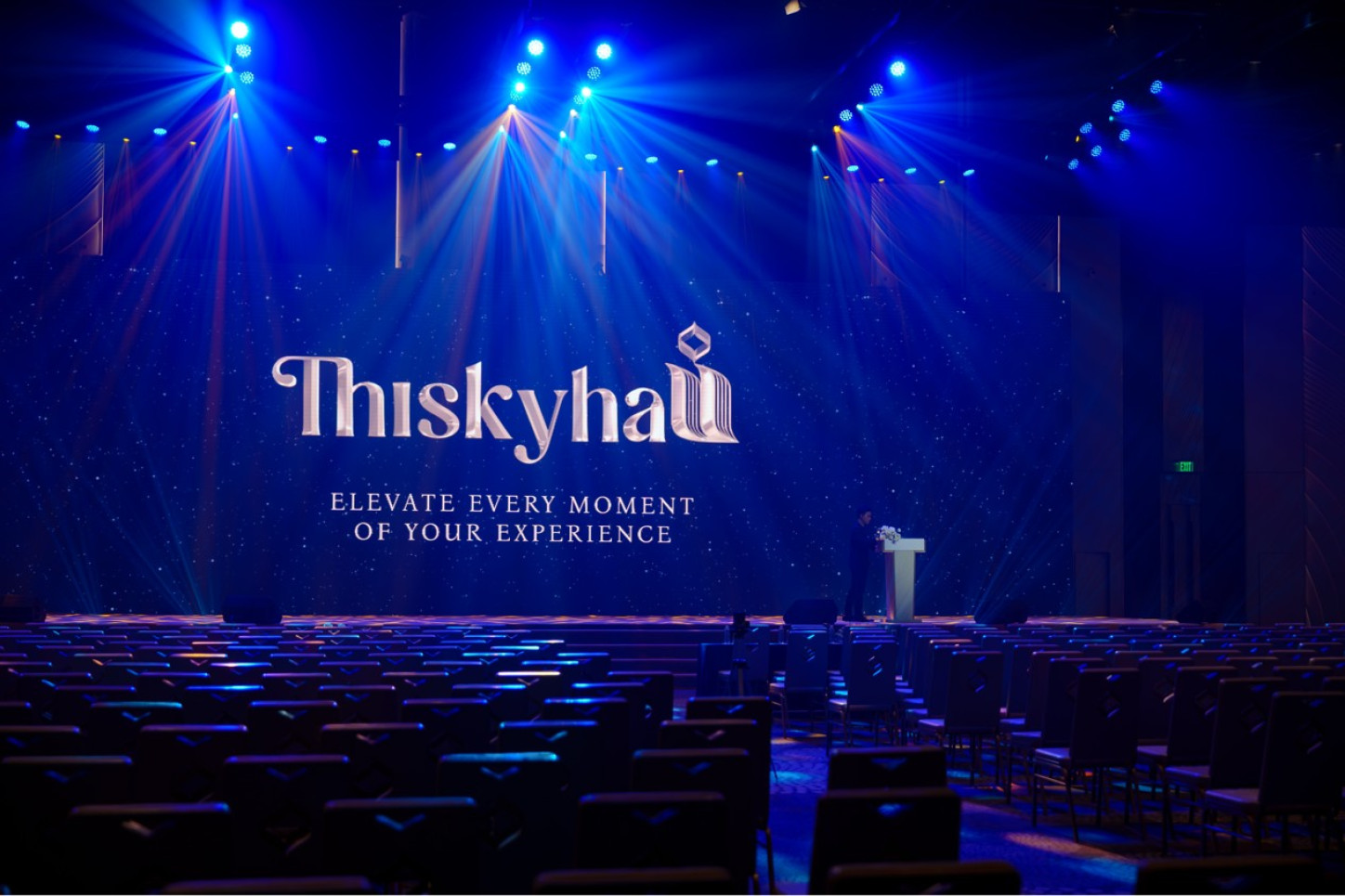
SKYLAR 4
Skylar, located within the Grand Skylar complex, is an ideal space for medium to small-scale events that desire the sophistication of high ceilings and extensive rigging options to bring any creative concept to life.
Classroom
450
Round Table
360
Theatre
700
U-Shape
220
Standing Buffet
680
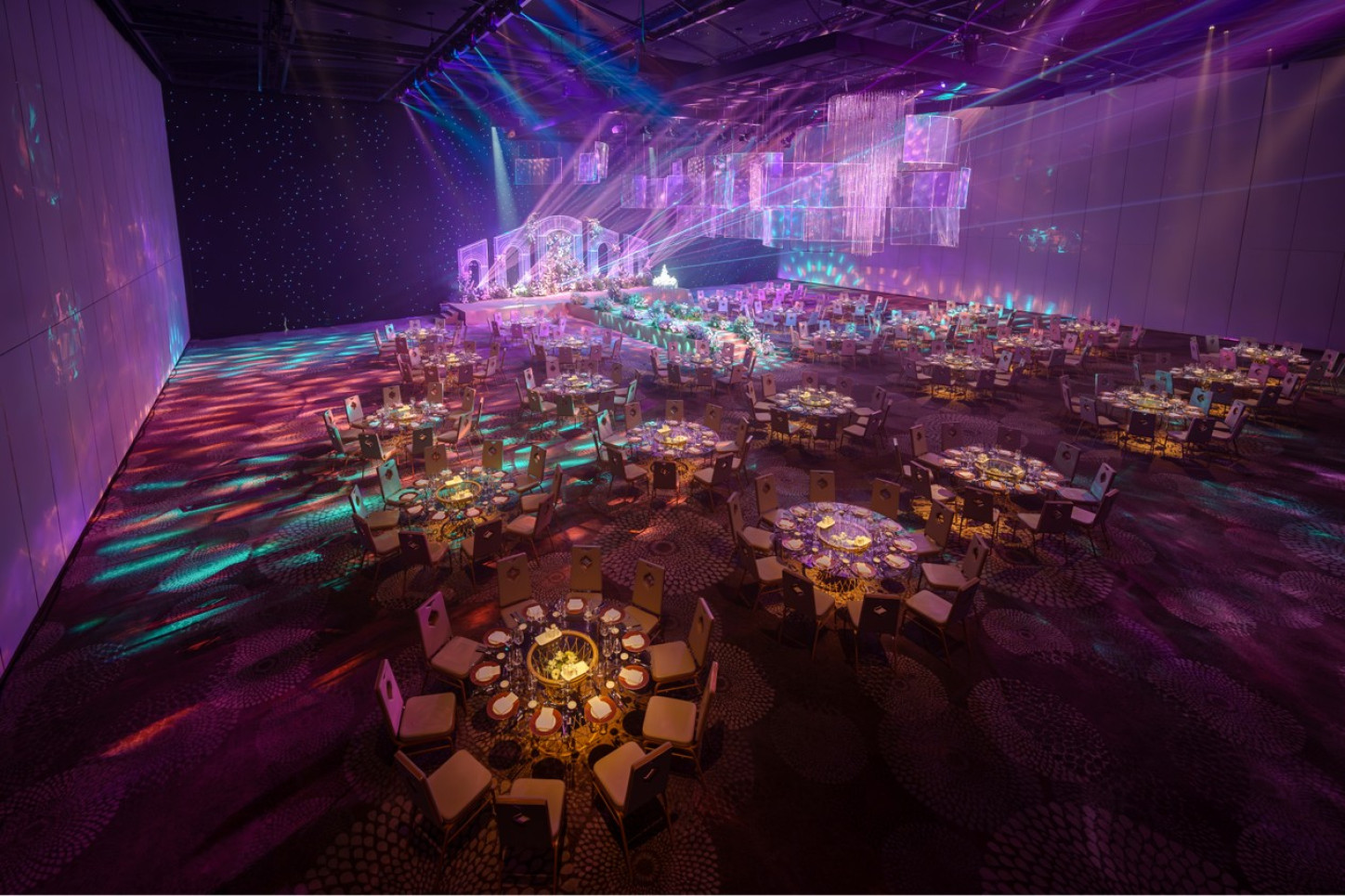
SOLAR 1
With a capacity of 20 to over 150 guests, the Solar is the perfect setting for corporate gatherings or intimate year-end celebrations. Designed with modern AV technology and a warm palette of cream and gold, the space embraces natural light from the lush Sky Garden, creating an inspiring atmosphere for workshops and mid-sized meetings.
Classroom
50
Round Table
60
Theatre
80
U-Shape
50
Standing Buffet
130
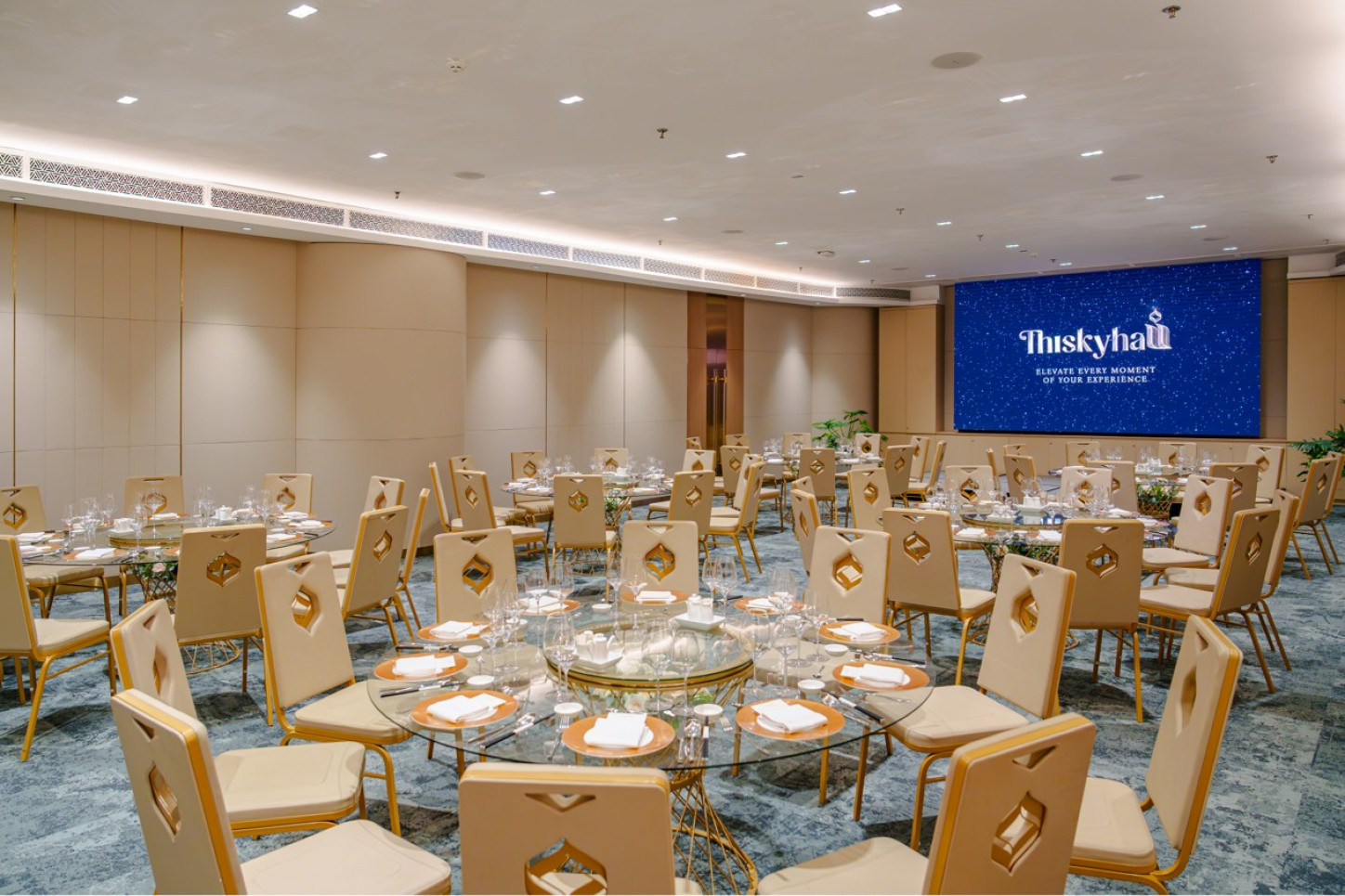
SOLAR 2
With a capacity of 20 to over 150 guests, the Solar is the perfect setting for corporate gatherings or intimate year-end celebrations. Designed with modern AV technology and a warm palette of cream and gold, the space embraces natural light from the lush Sky Garden, creating an inspiring atmosphere for workshops and mid-sized meetings.
Classroom
40
Round Table
60
Theatre
60
U-Shape
40
Standing Buffet
110
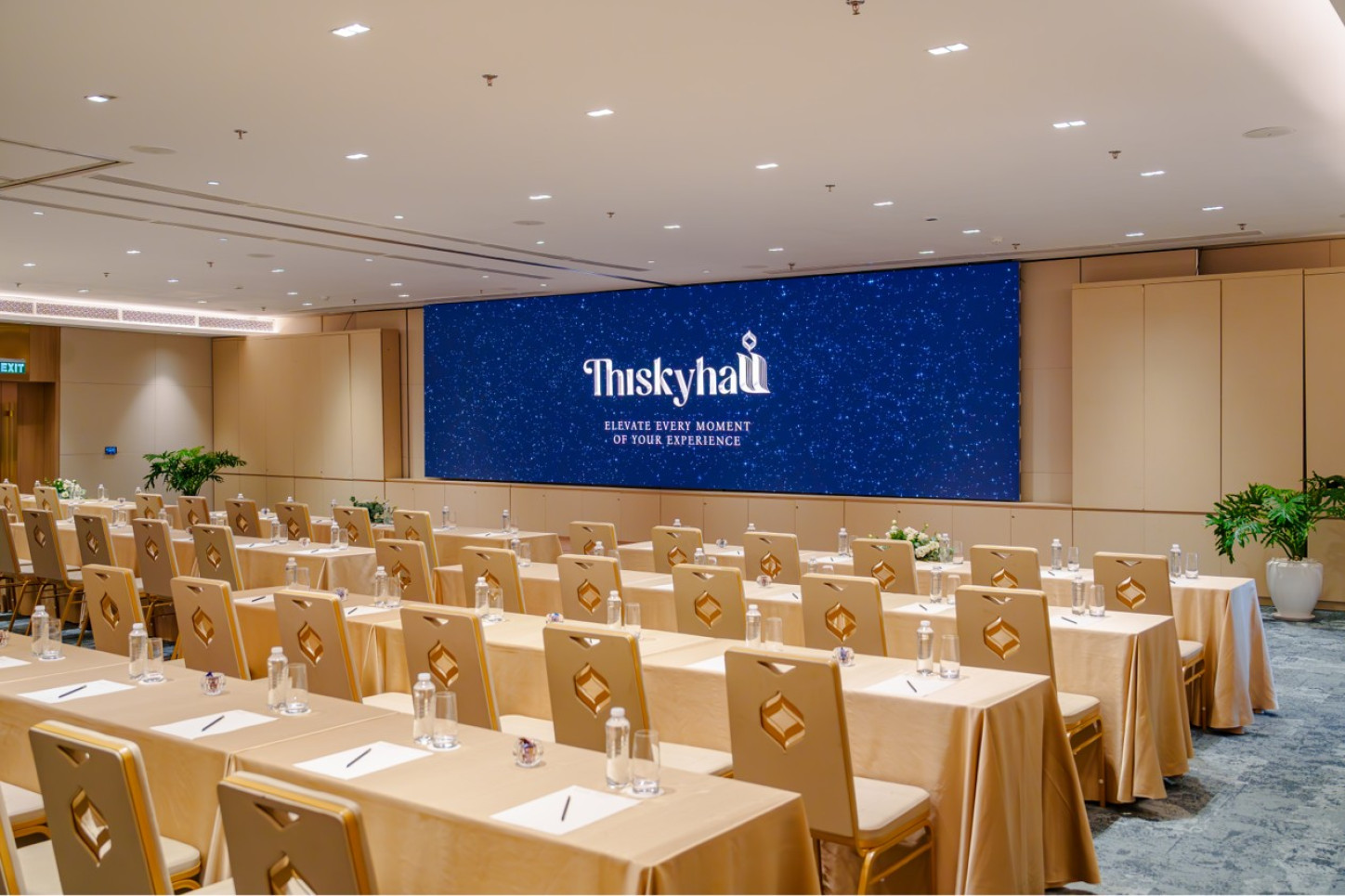
SOLAR 3
With a capacity of 20 to over 150 guests, the Solar is the perfect setting for corporate gatherings or intimate year-end celebrations. Designed with modern AV technology and a warm palette of cream and gold, the space embraces natural light from the lush Sky Garden, creating an inspiring atmosphere for workshops and mid-sized meetings.
Classroom
40
Round Table
60
Theatre
60
U-Shape
40
Standing Buffet
110
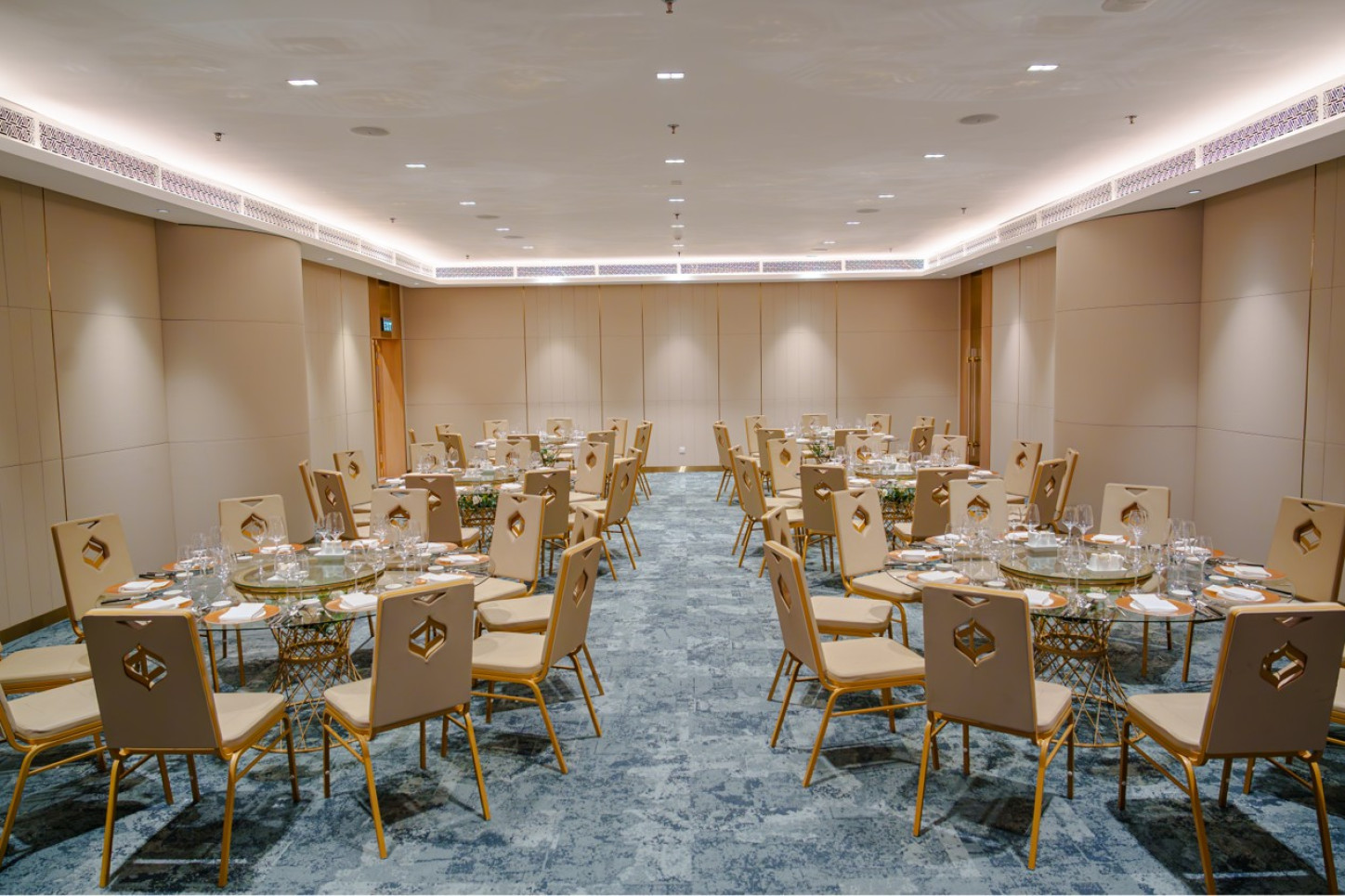
SOLAR 4
With a capacity of 20 to over 150 guests, the Solar is the perfect setting for corporate gatherings or intimate year-end celebrations. Designed with modern AV technology and a warm palette of cream and gold, the space embraces natural light from the lush Sky Garden, creating an inspiring atmosphere for workshops and mid-sized meetings.
Classroom
40
Round Table
60
Theatre
60
U-Shape
40
Standing Buffet
110
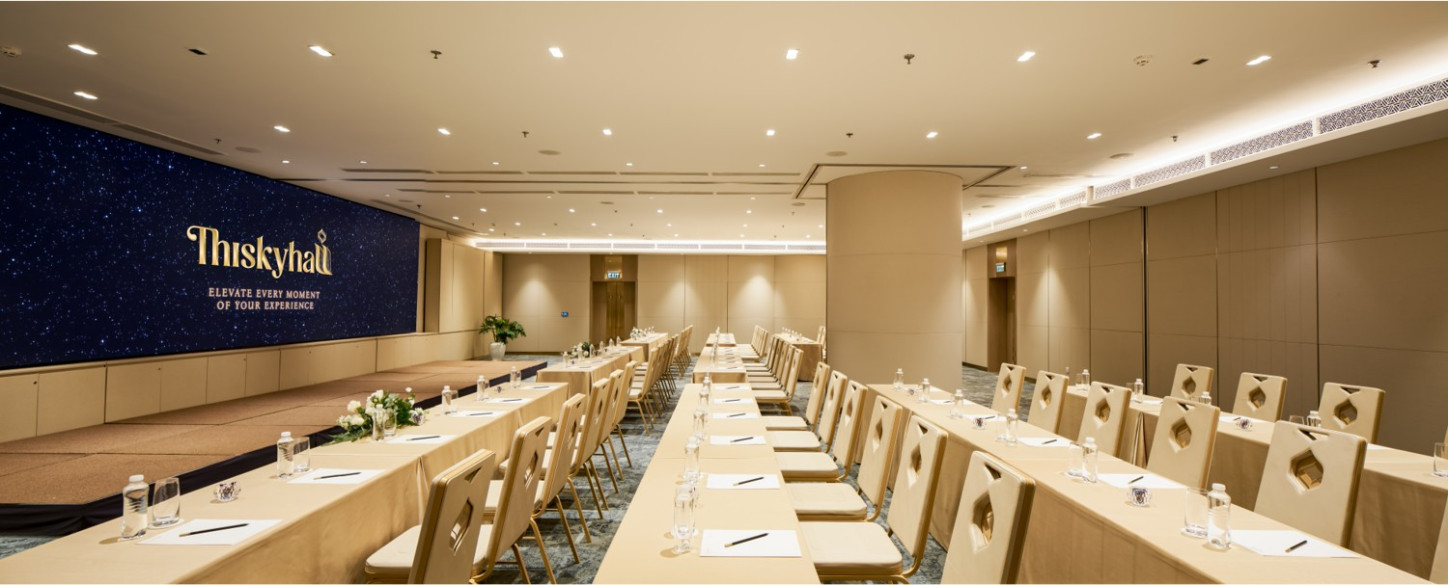
STELLAR 1
Located on the 6th floor of Thiskyhall, the Stellar offers an elegant setting with refined interiors, ideal for intimate celebrations or high-level corporate gatherings.
Classroom
50
Round Table
60
Theatre
70
U-Shape
40
Standing Buffet
60
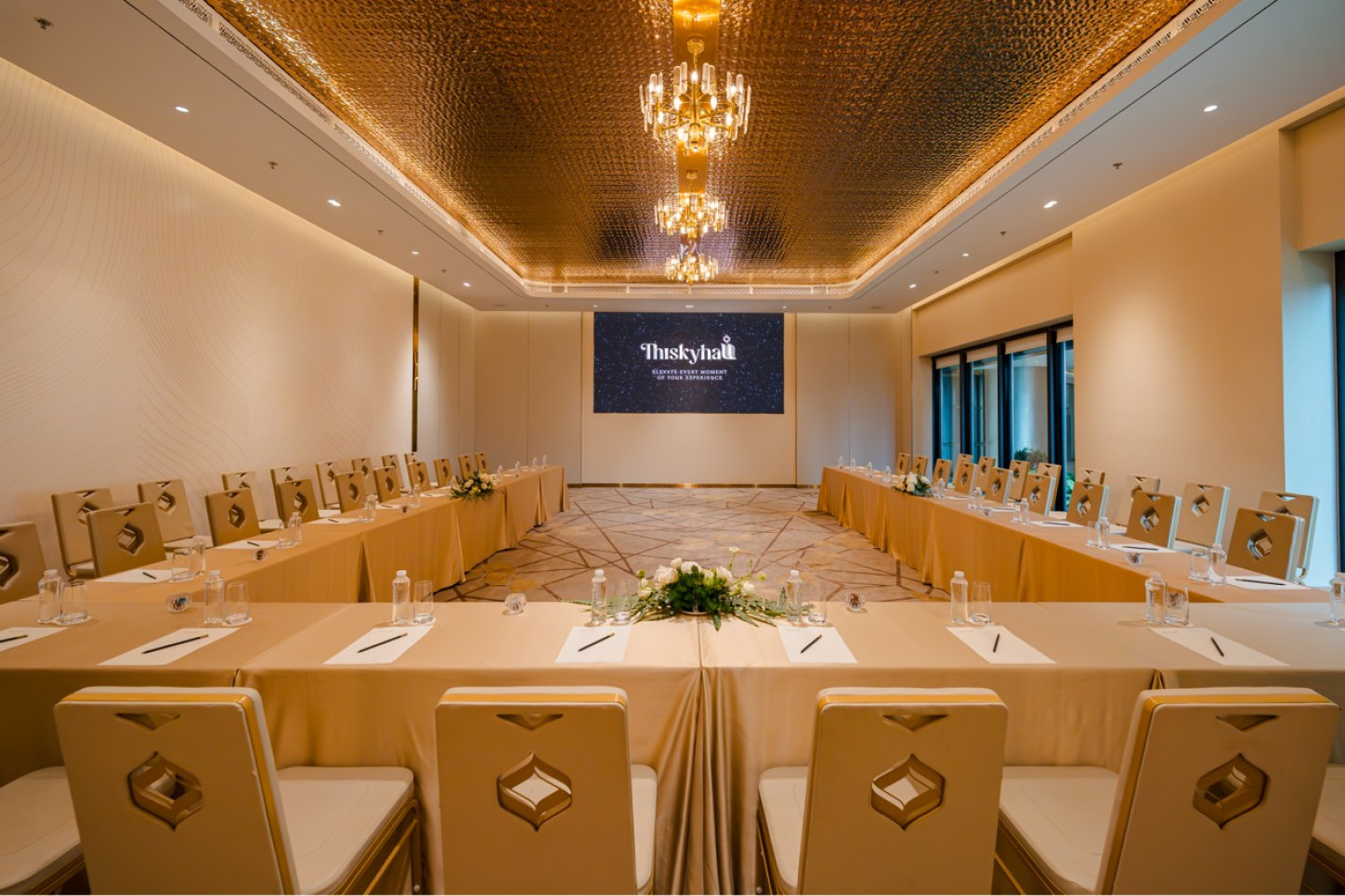
STELLAR 2
Located on the 6th floor of Thiskyhall, the Stellar offers an elegant setting with refined interiors, ideal for intimate celebrations or high-level corporate gatherings
Classroom
40
Round Table
40
Theatre
50
U-Shape
30
Standing Buffet
40
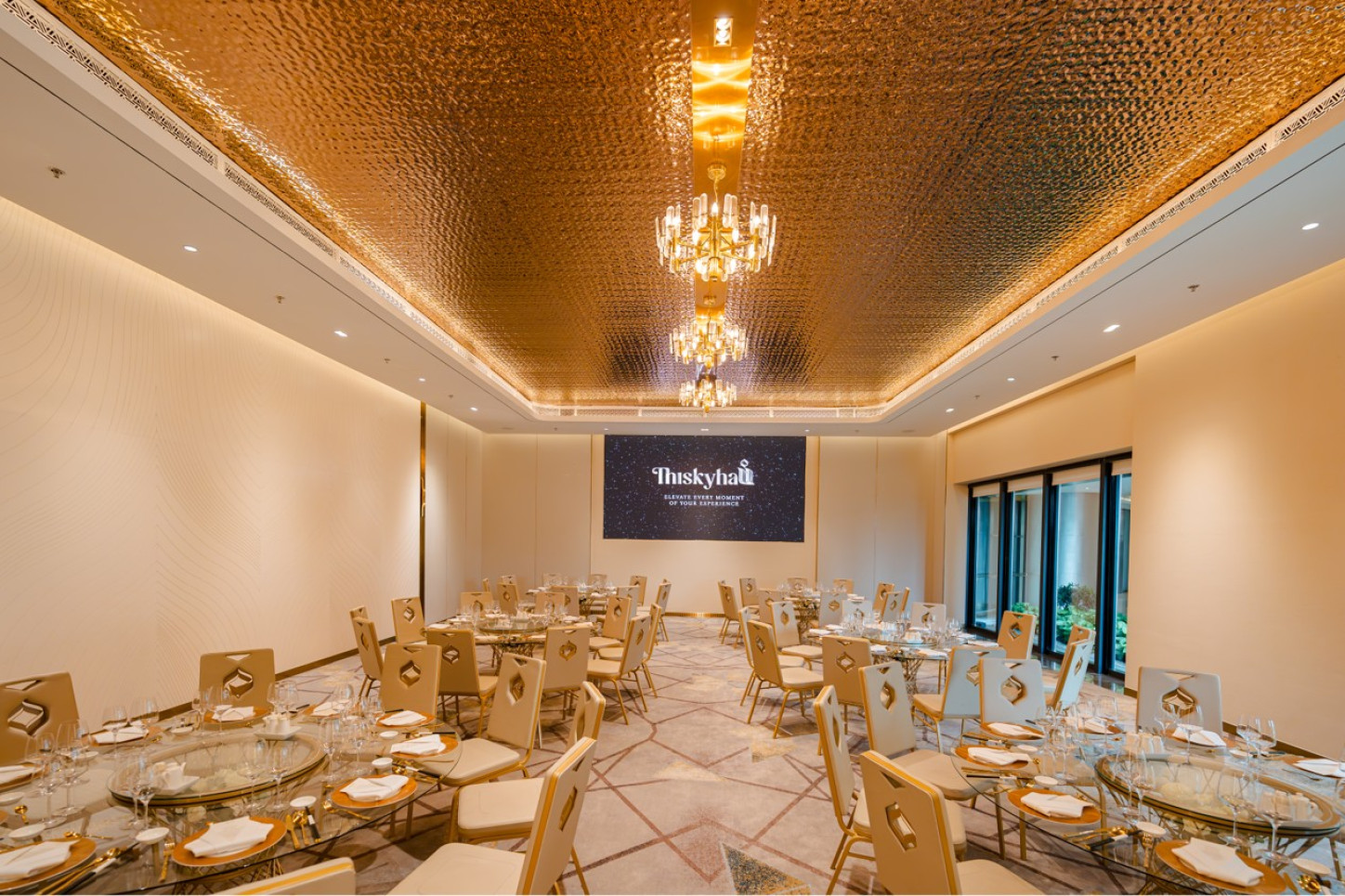
STELLAR 3
Located on the 6th floor of Thiskyhall, the Stellar offers an elegant setting with refined interiors, ideal for intimate celebrations or high-level corporate gatherings.
Classroom
50
Round Table
60
Theatre
70
U-Shape
40
Standing Buffet
60
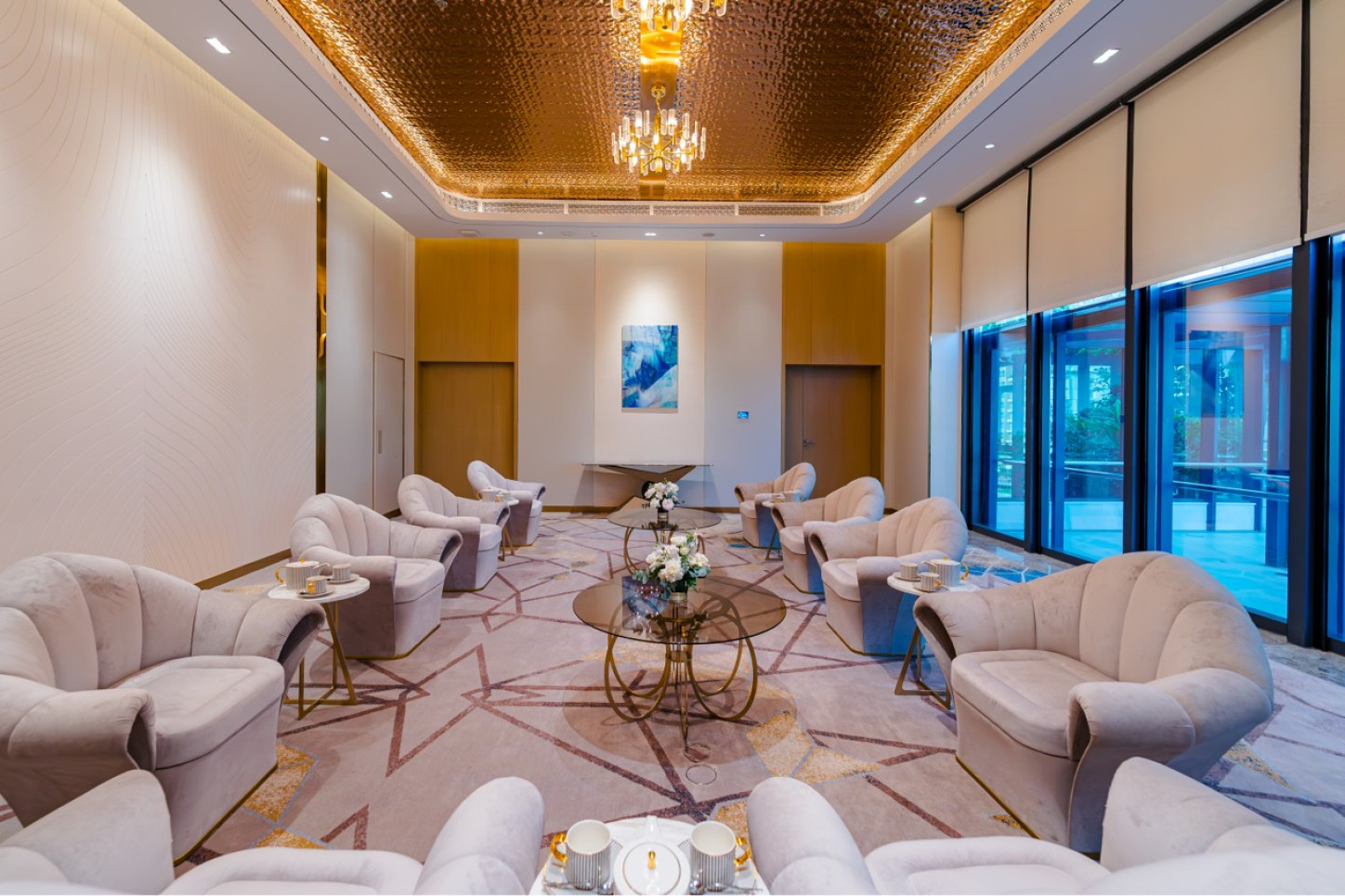
STELLAR 4
Located on the 6th floor of Thiskyhall, the Stellar offers an elegant setting with refined interiors, ideal for intimate celebrations or high-level corporate gatherings.
Classroom
40
Round Table
40
Theatre
50
U-Shape
30
Standing Buffet
30
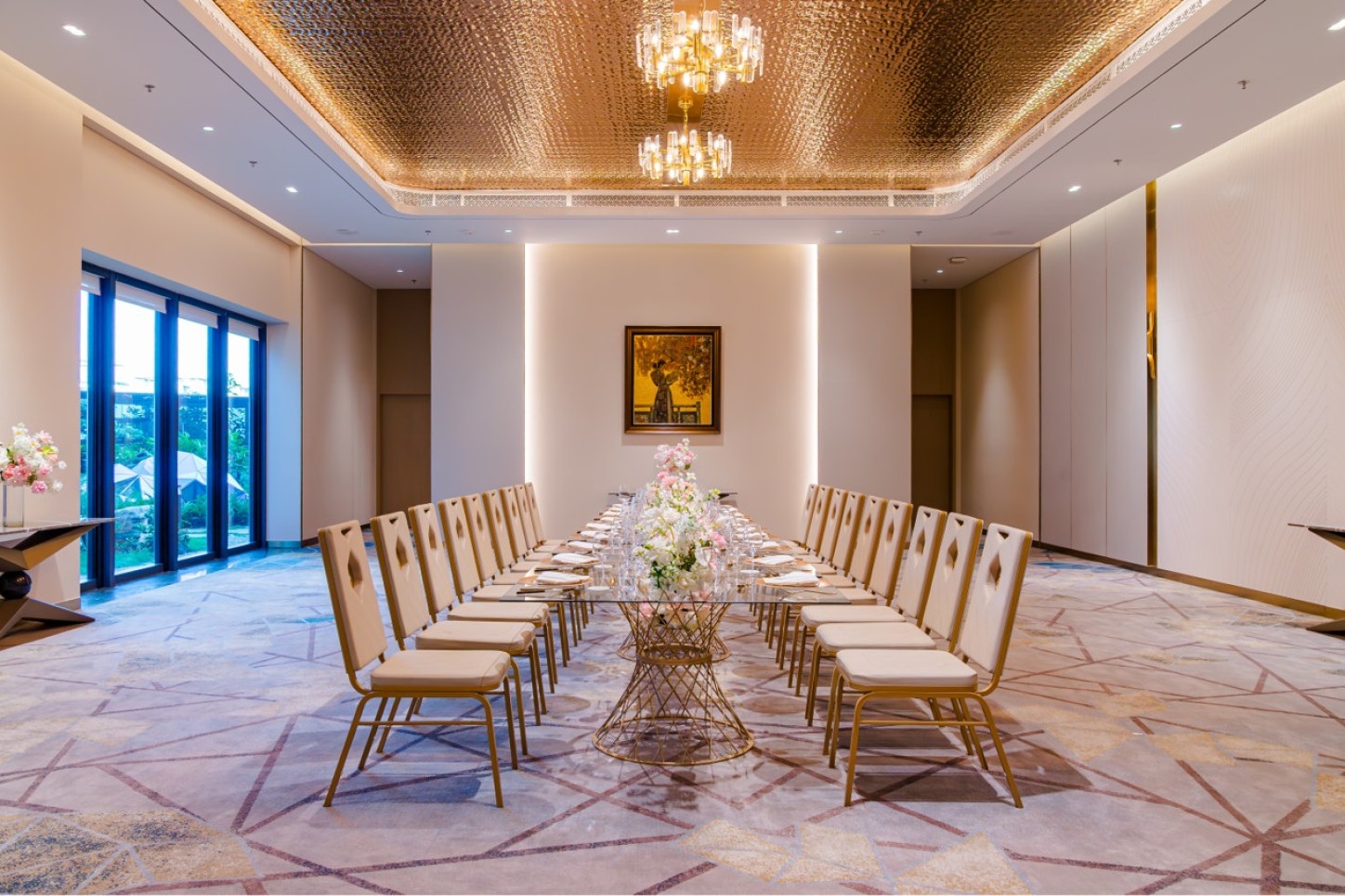
SKYGLOW 1
Designed with contemporary elegance and premium interiors, Skyglow offers a luxurious private space. Beyond being a bridal preparation room, it is a warm and intimate retreat where cherished, romantic moments are beautifully preserved.
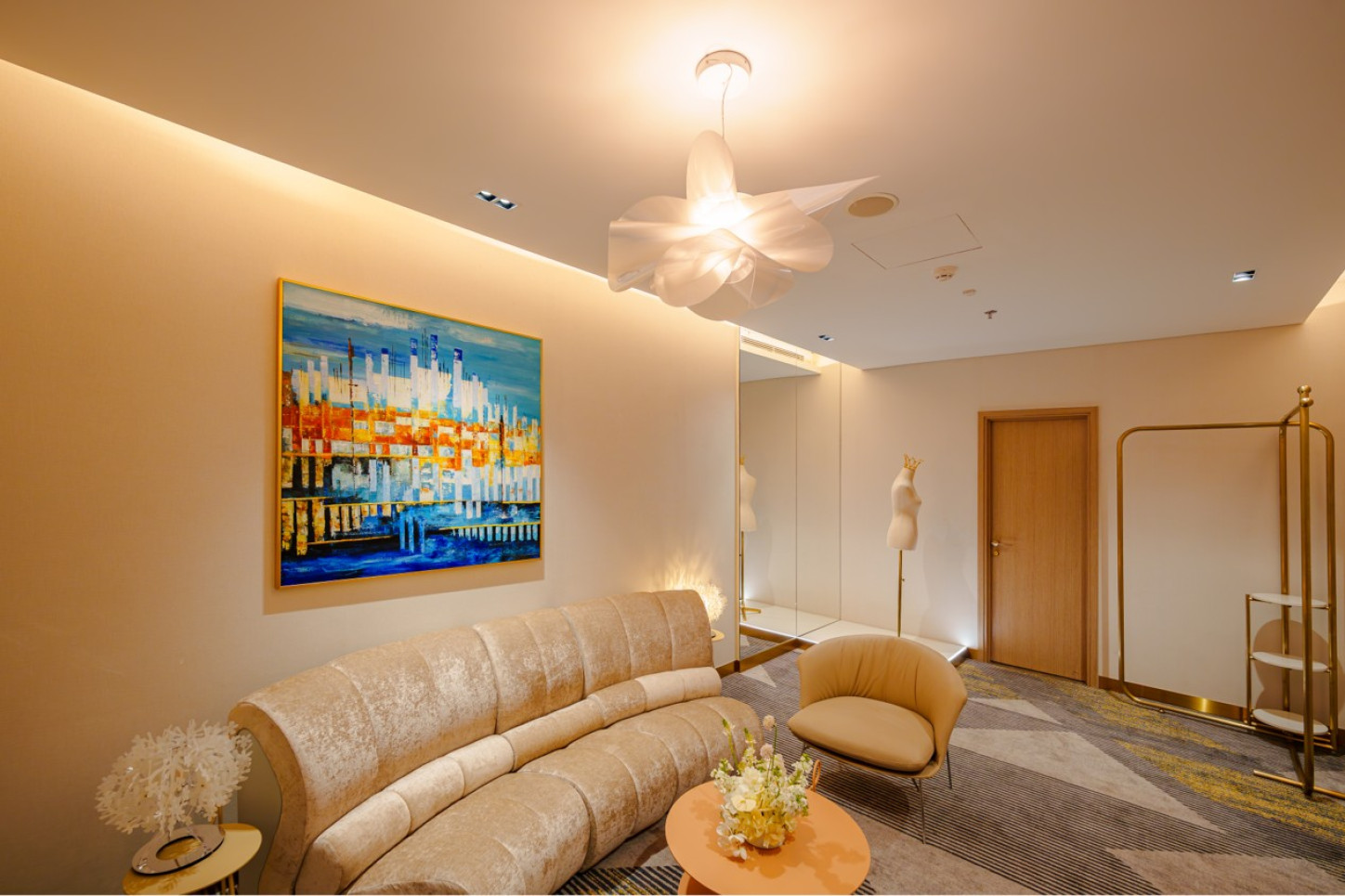
SKYGLOW 2
Designed with contemporary elegance and premium interiors, Skyglow offers a luxurious private space. Beyond being a bridal preparation room, it is a warm and intimate retreat where cherished, romantic moments are beautifully preserved.
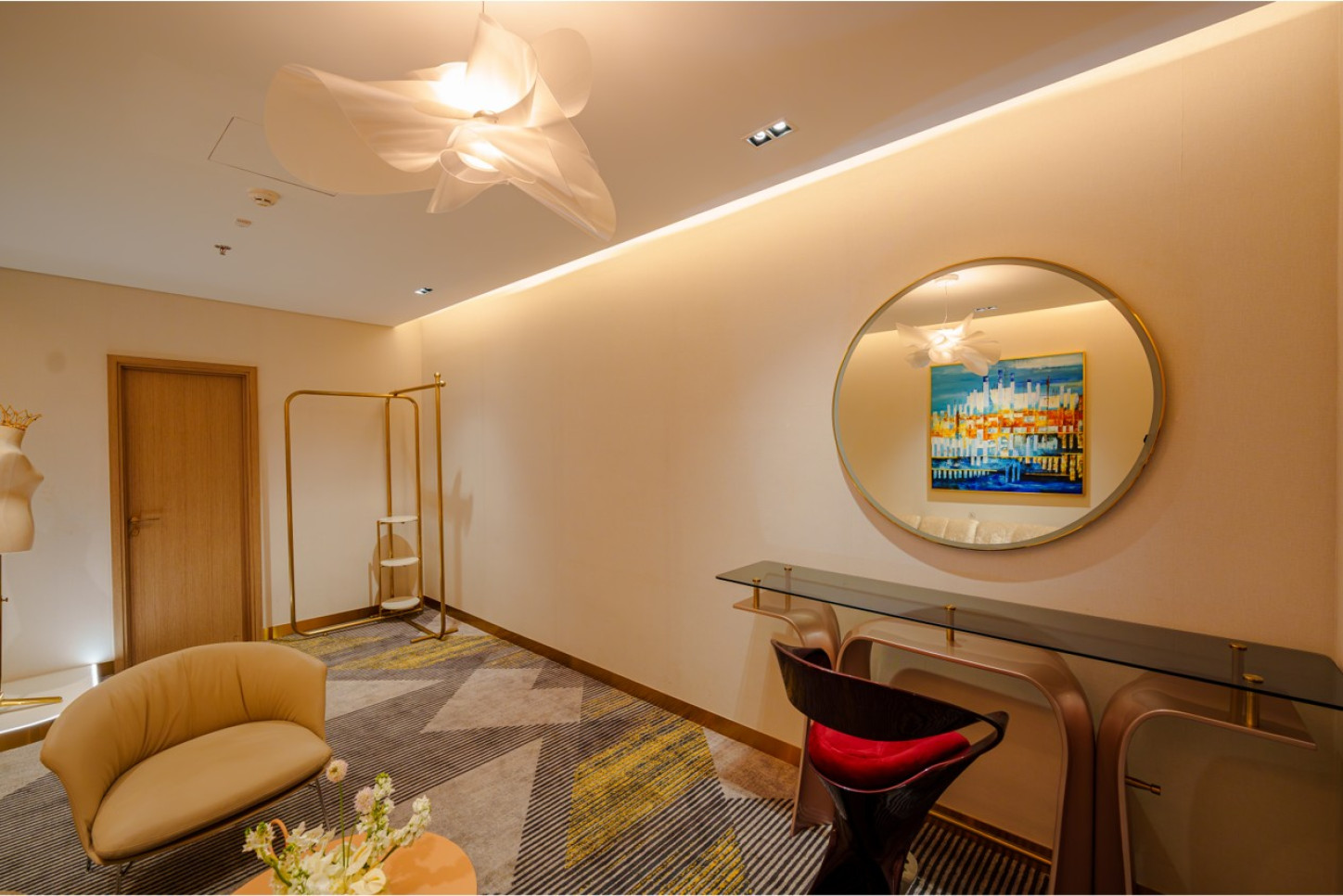
SKYGLOW 3
Designed with contemporary elegance and premium interiors, Skyglow offers a luxurious private space. Beyond being a bridal preparation room, it is a warm and intimate retreat where cherished, romantic moments are beautifully preserved.
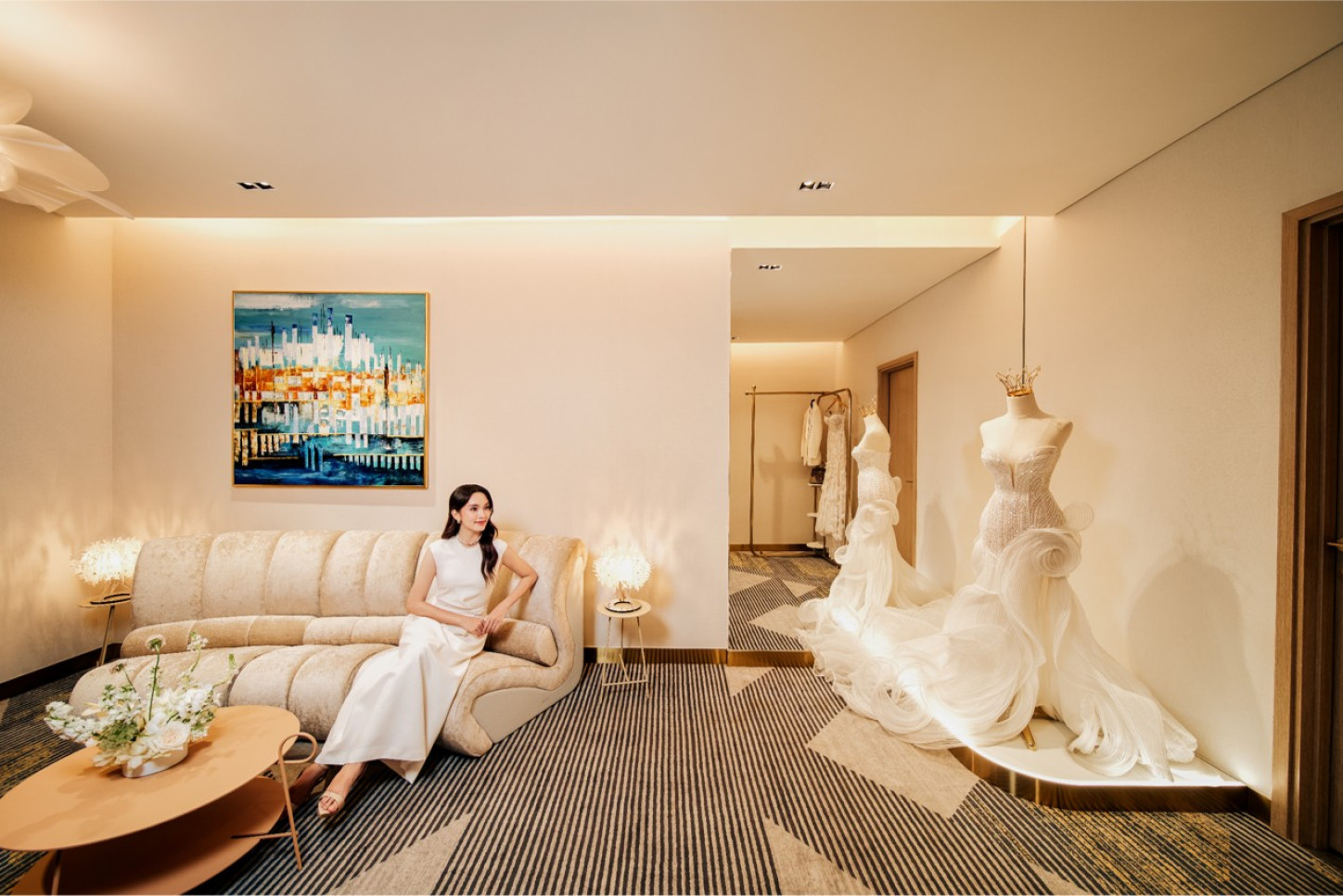
SKY GLOW 4
Designed with contemporary elegance and premium interiors, Skyglow offers a luxurious private space. Beyond being a bridal preparation room, it is a warm and intimate retreat where cherished, romantic moments are beautifully preserved.

BOOKING
Please fill out the form, and we’ll reach out to you as soon as possible.



