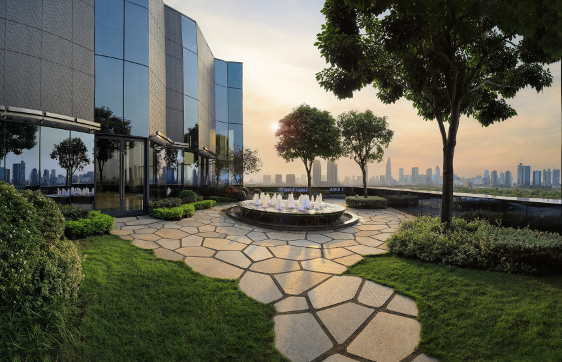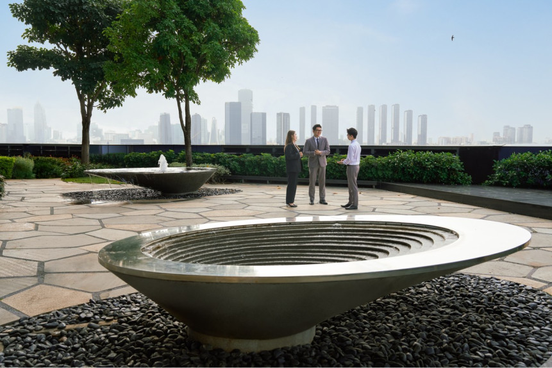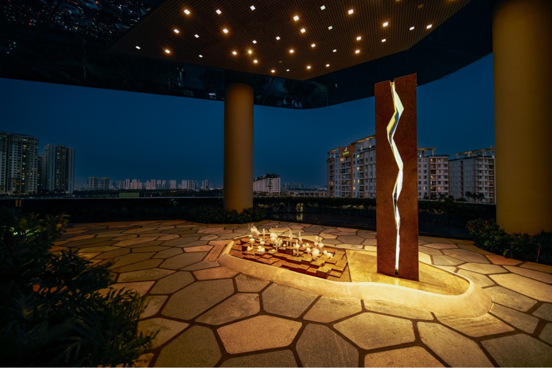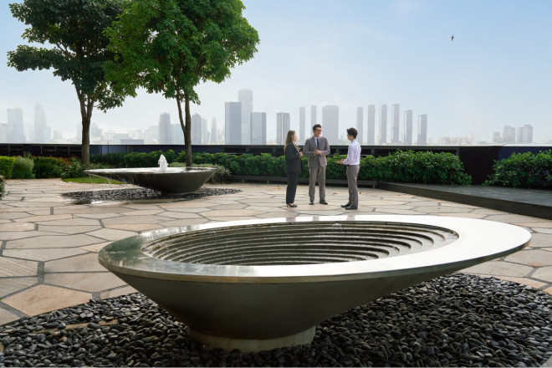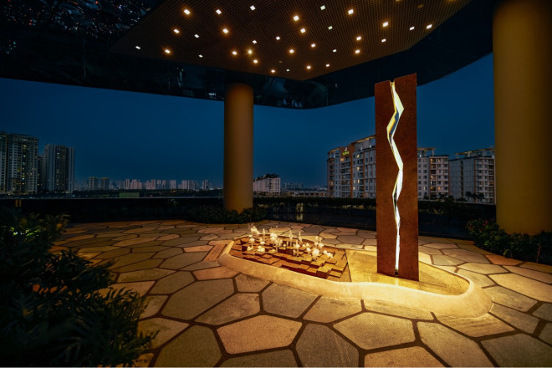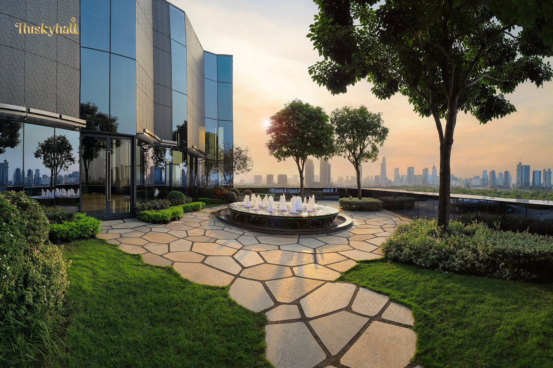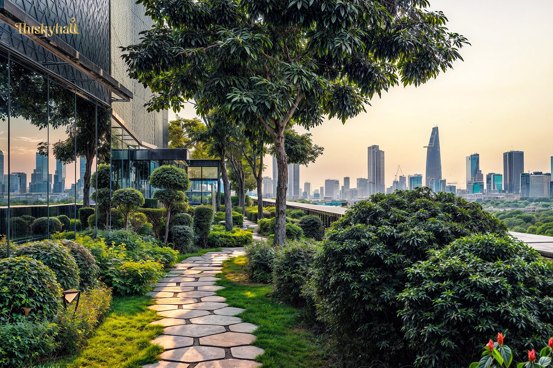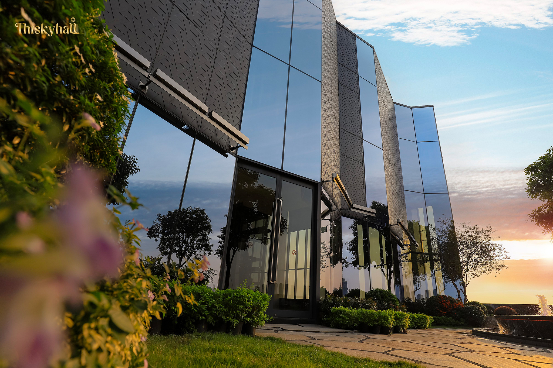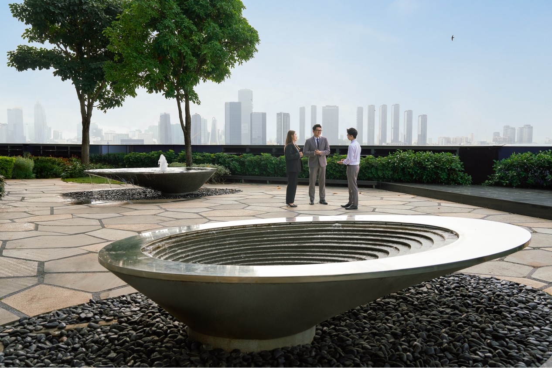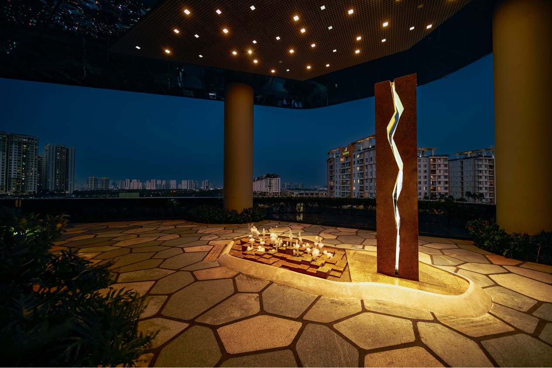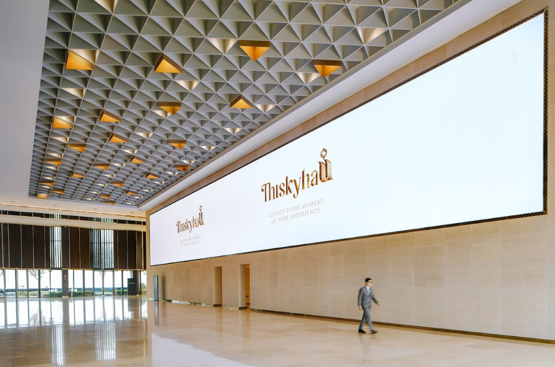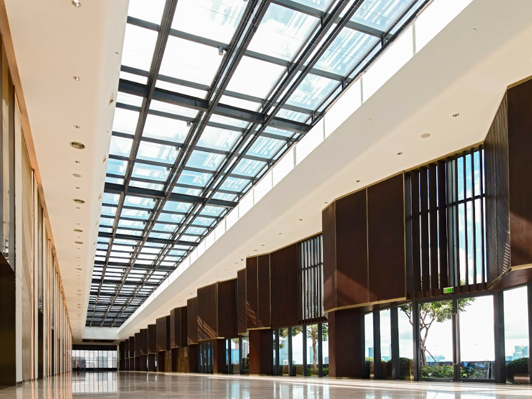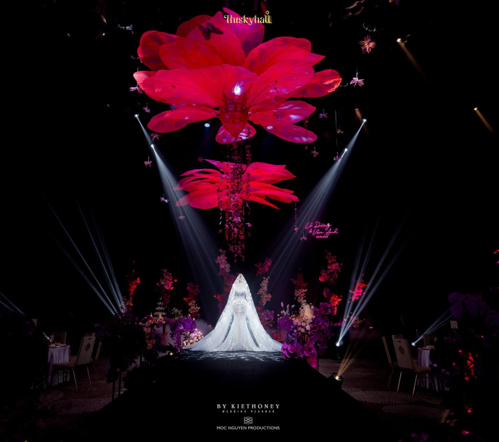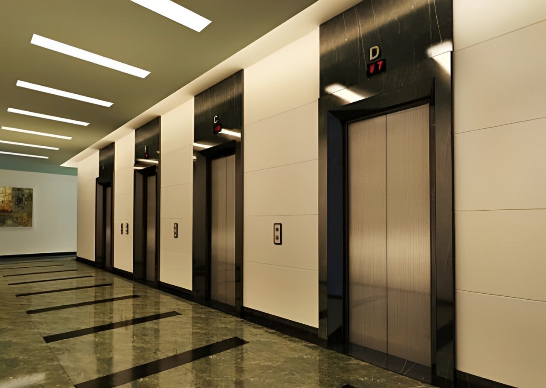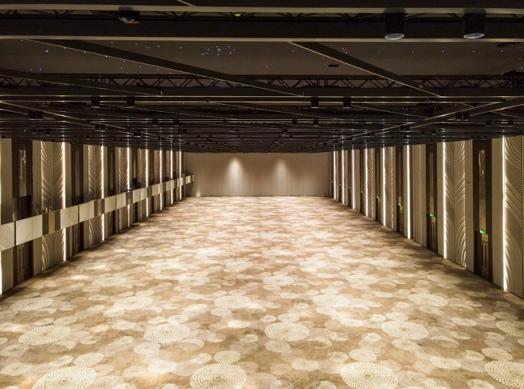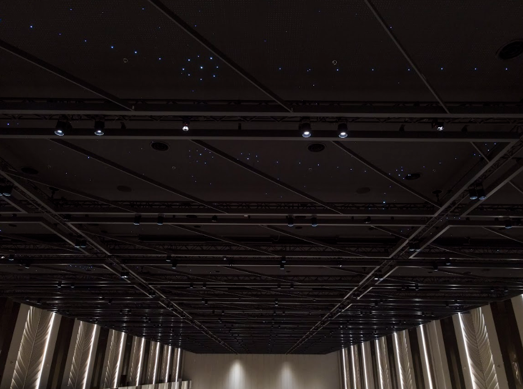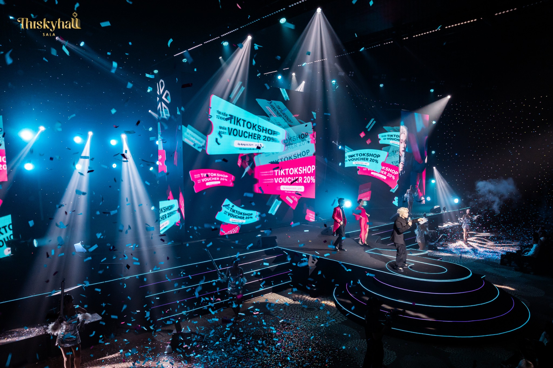The 5th-floor outdoor hall, spanning over 1,000m², is embraced by lush greenery, gentle sunset hues, and a refreshing breeze. It features three distinct areas: Sky Horizon, Sky Symphony, and Sky Oasis.
FLOOR PLAN
SKY HORIZON
Sky Horizon opens to panoramic city views, captivating nature lovers with its expansive garden and a fountain that flows gracefully into the skyline.
floor.hall.area.Diện tích
200 m2
Round Table
40
Theatre
40
Standing Buffet
80
Contact us
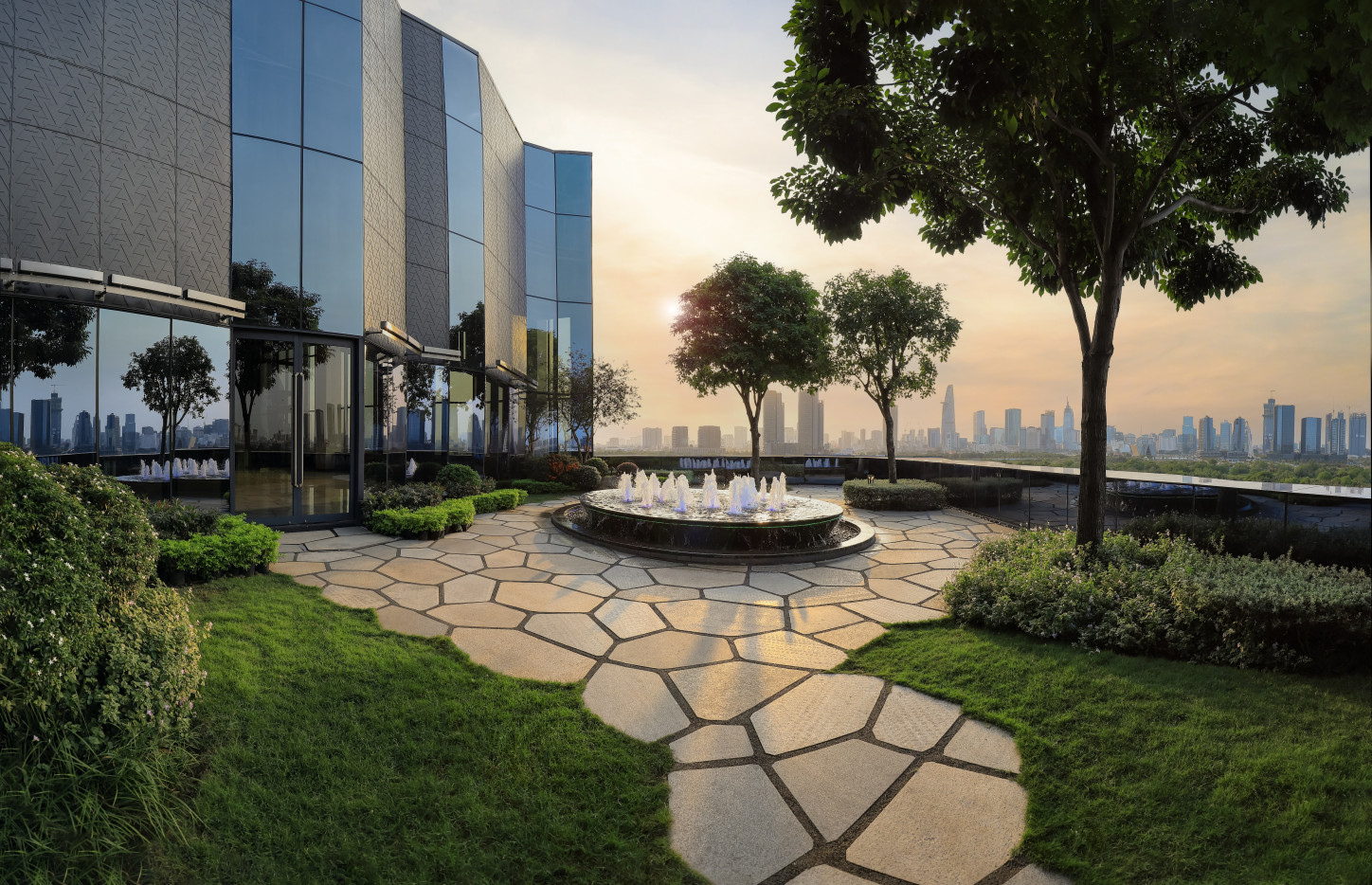
SKY SYMPHONY
Sky Symphony embodies a visual symphony, where the graceful dance of twin water sculptures meets the harmonious embrace of sky and city.
floor.hall.area.Diện tích
200 m2
Round Table
80
Theatre
80
Standing Buffet
100
Contact us
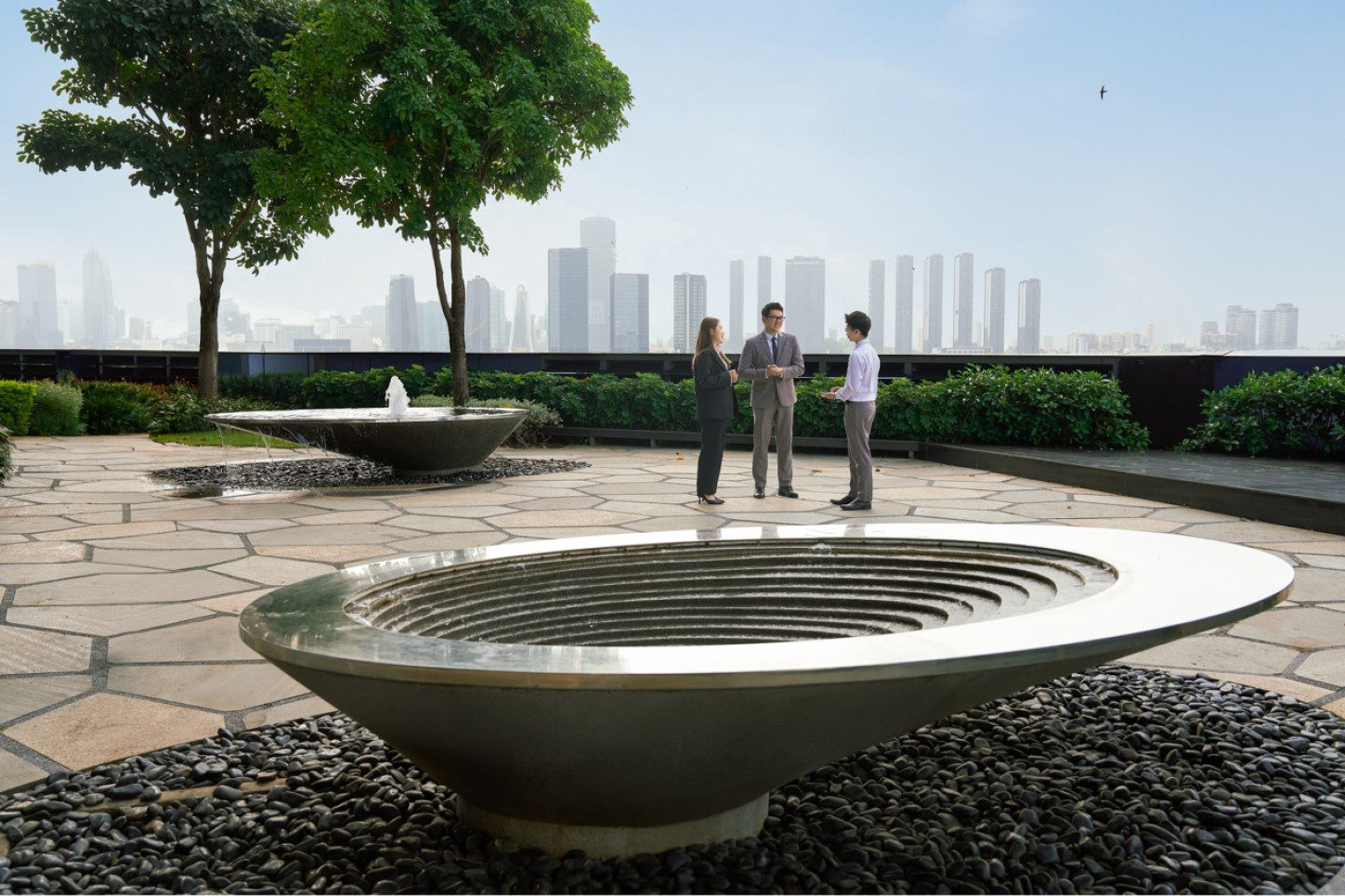
SKY OASIS
Sky Oasis stands as an exclusive sanctuary above the city—an intimate and refined retreat offering privacy and elegance in the heart of the urban skyline.
floor.hall.area.Diện tích
200 m2
Round Table
90
Theatre
90
Standing Buffet
100
Contact us
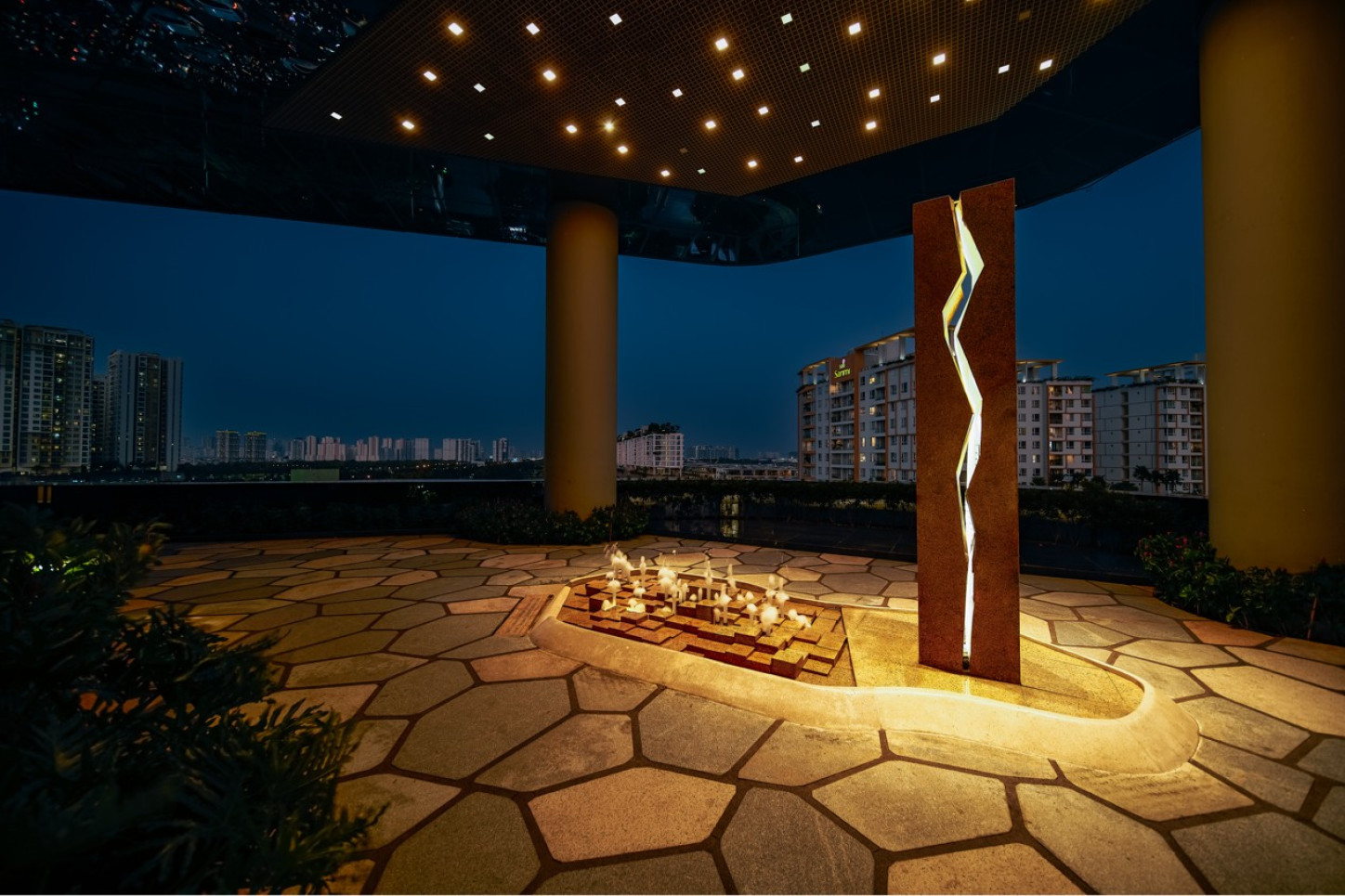
BOOKING
Please fill out the form, and we’ll reach out to you as soon as possible.


