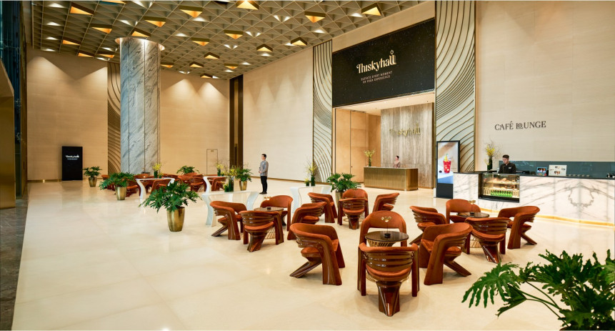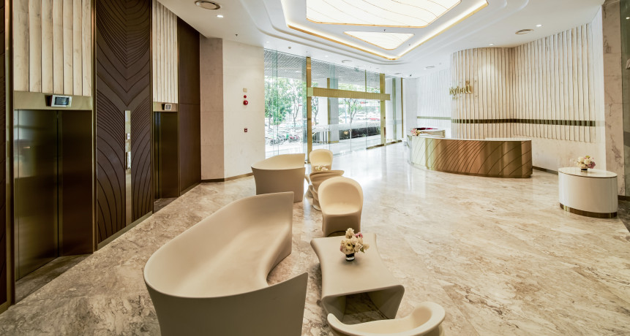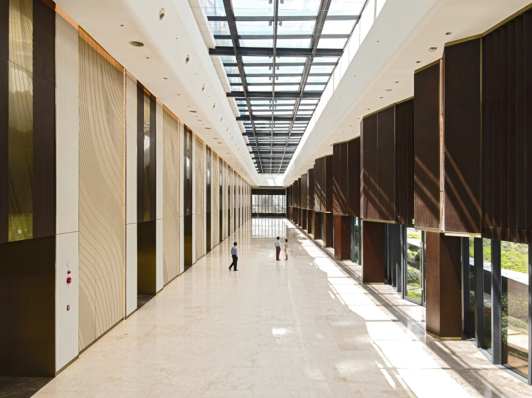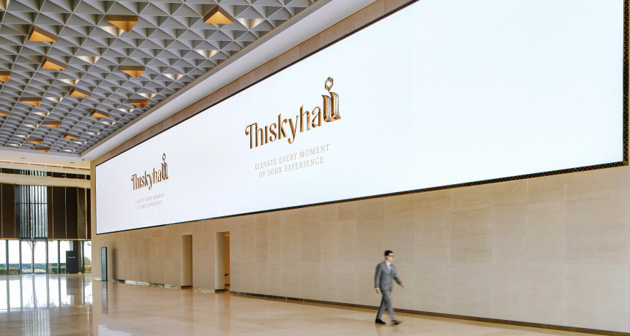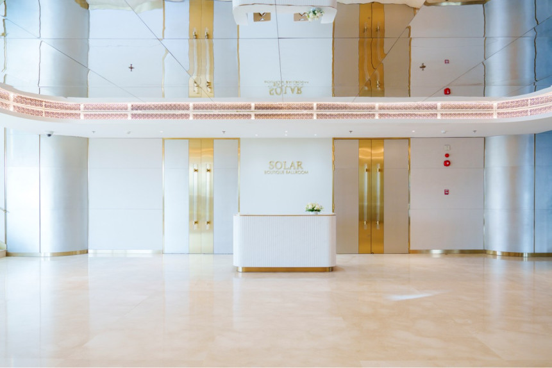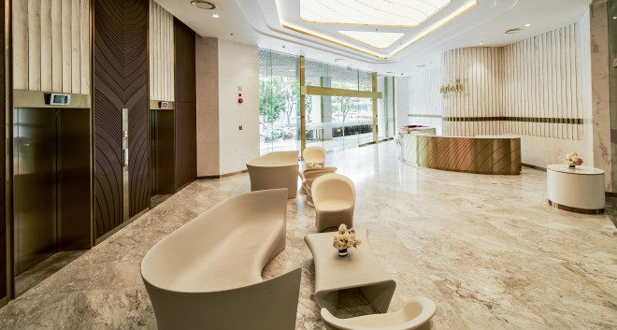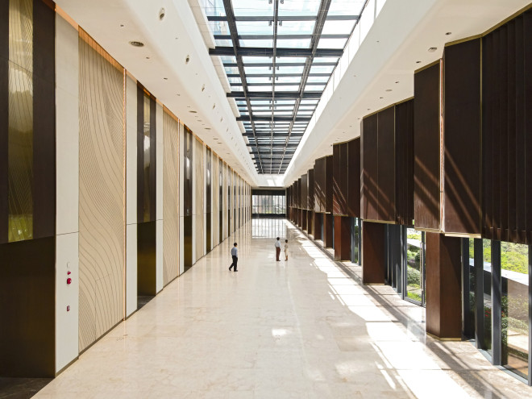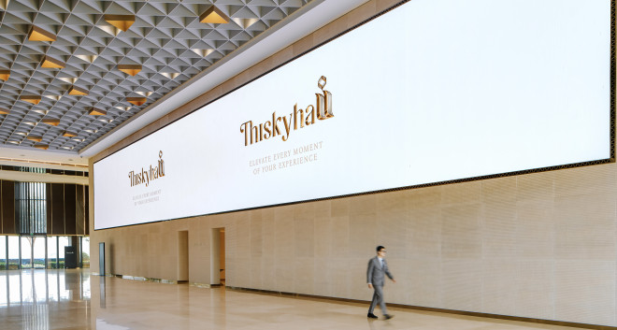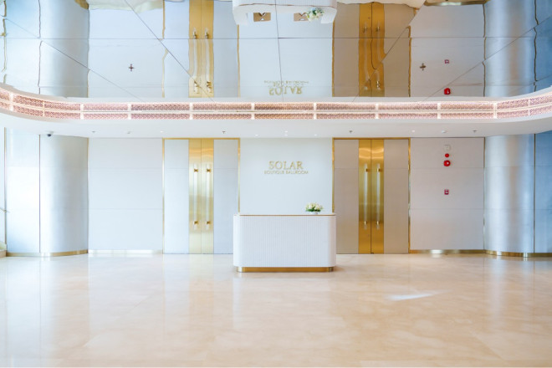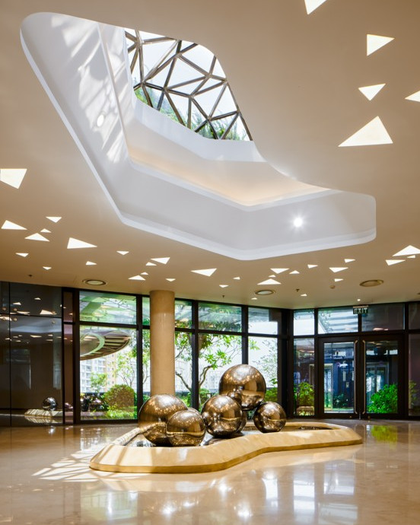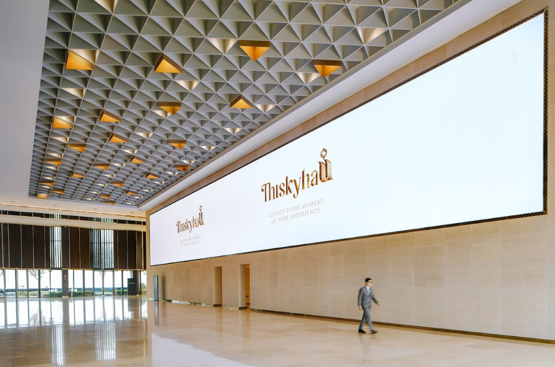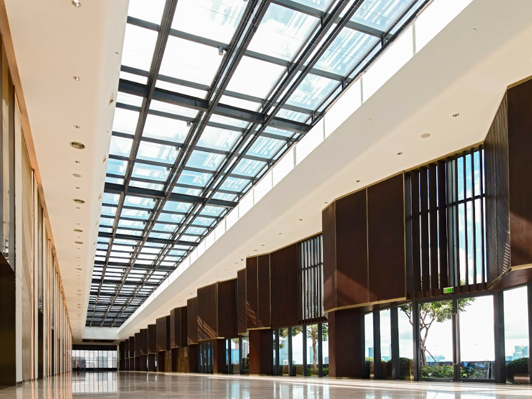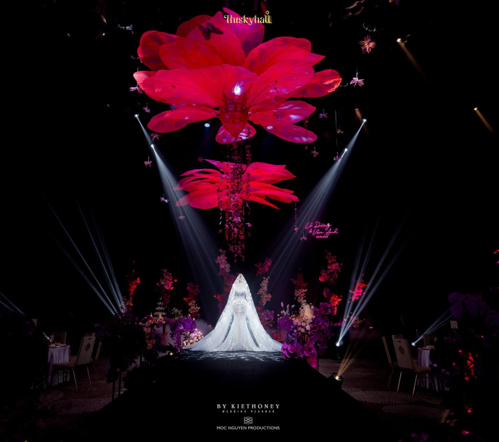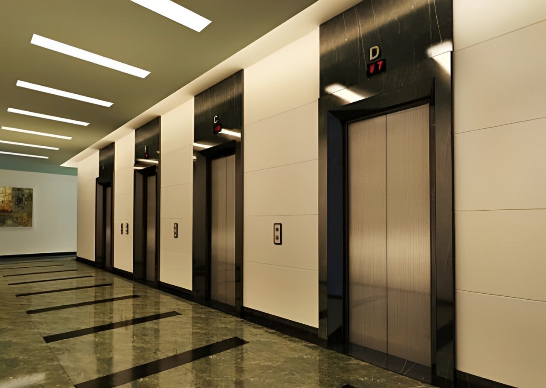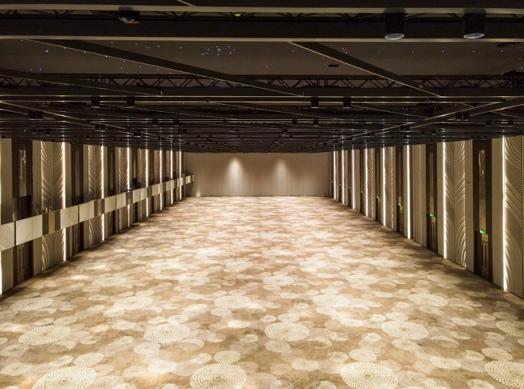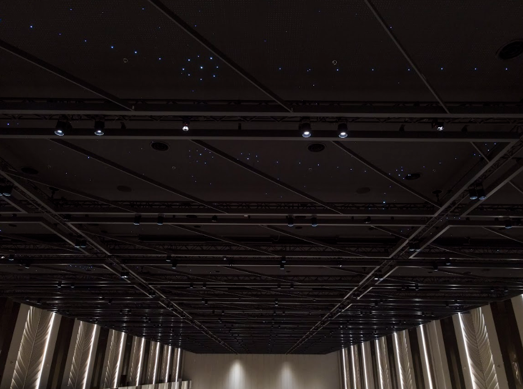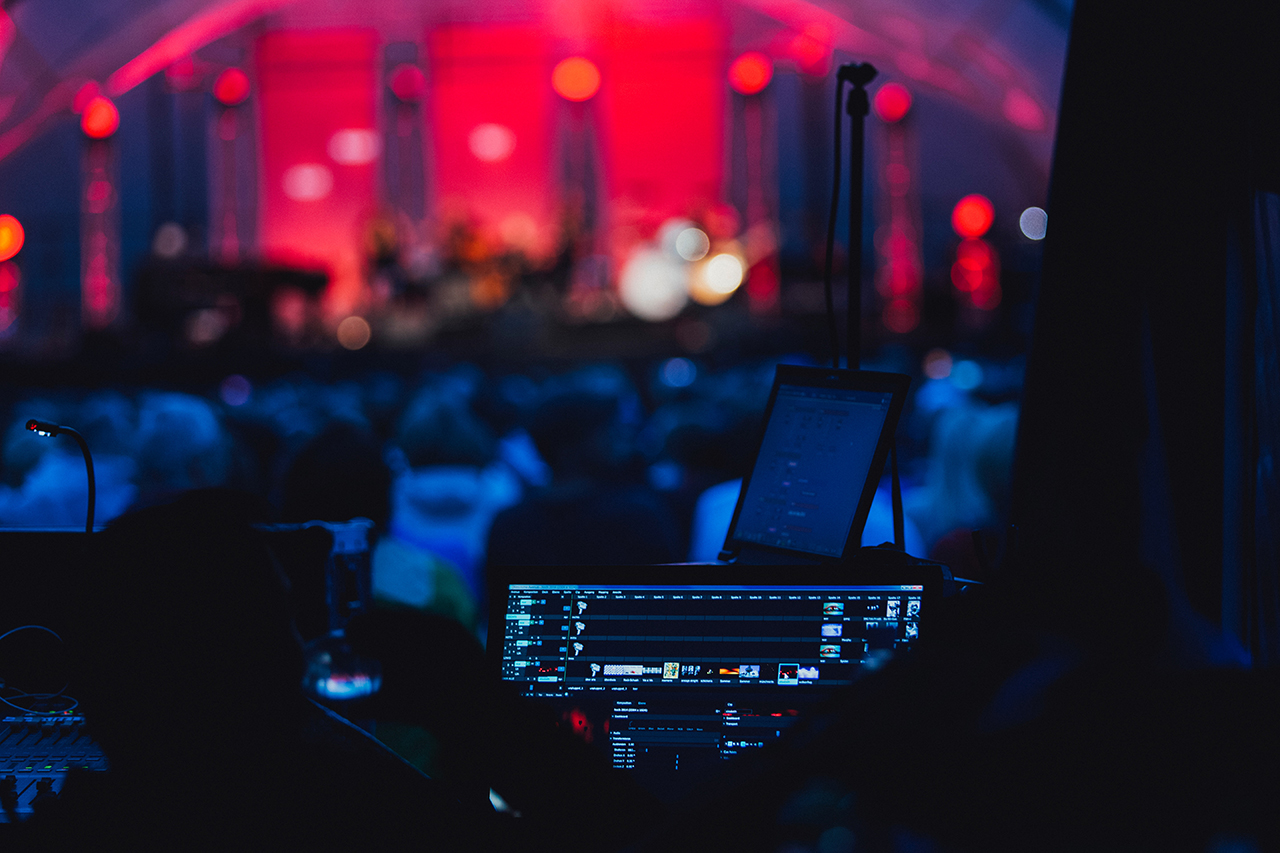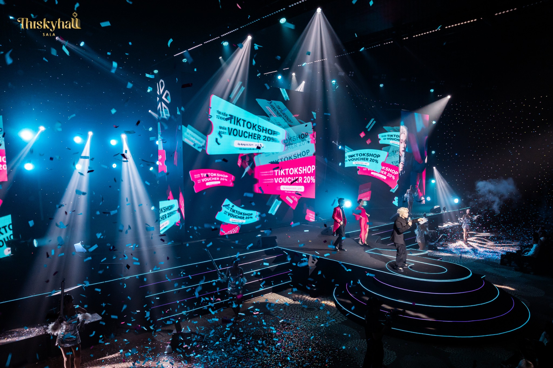Our reception areas on floors 1, 5, and 6 blend modern design with natural elements, creating a new standard for event spaces. This seamless combination empowers organizers to design truly one-of-a-kind events and offers a perfect backdrop for networking.
FLOOR PLAN
Main Lobby
The Main Lobby, located on the first floor, is a refined reception space seamlessly connected to the Café Lounge, offering guests a perfect setting for relaxation and networking before and after the event.
floor.hall.area.Diện tích
480 m2
floor.hall.dimension.Dài x Rộng x Cao
37 x 13 x 11 (m)
Contact us
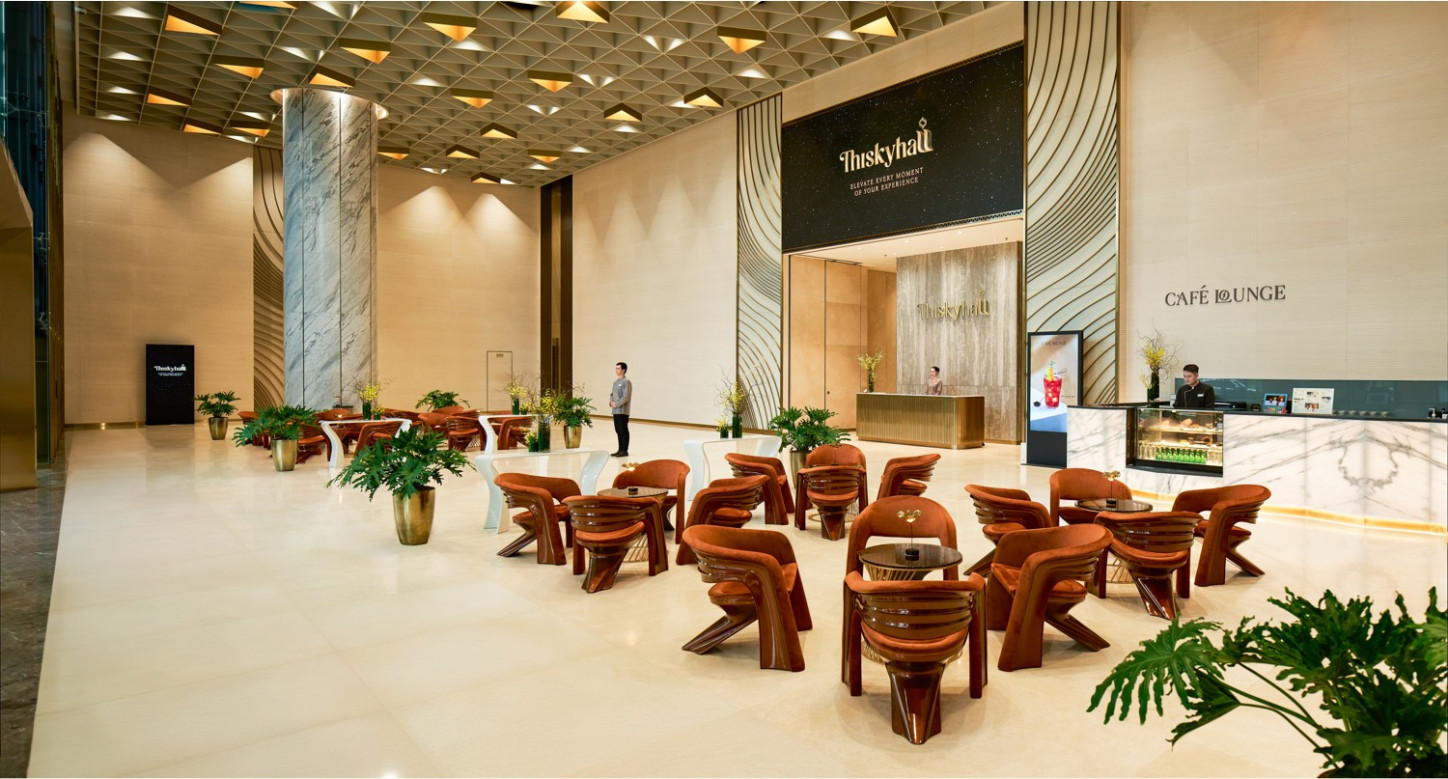
Vip Lobby
The VIP Lobby, with a private entrance on Mai Chi Tho Boulevard and exclusive elevator access, ensures absolute privacy and a distinguished experience for honored guests. Its sophisticated design makes a striking first impression, elevating the prestige of the event and honoring every distinguished attendee.
floor.hall.area.Diện tích
126 m2
floor.hall.dimension.Dài x Rộng x Cao
120 x 120 x 11 (m)
Contact us
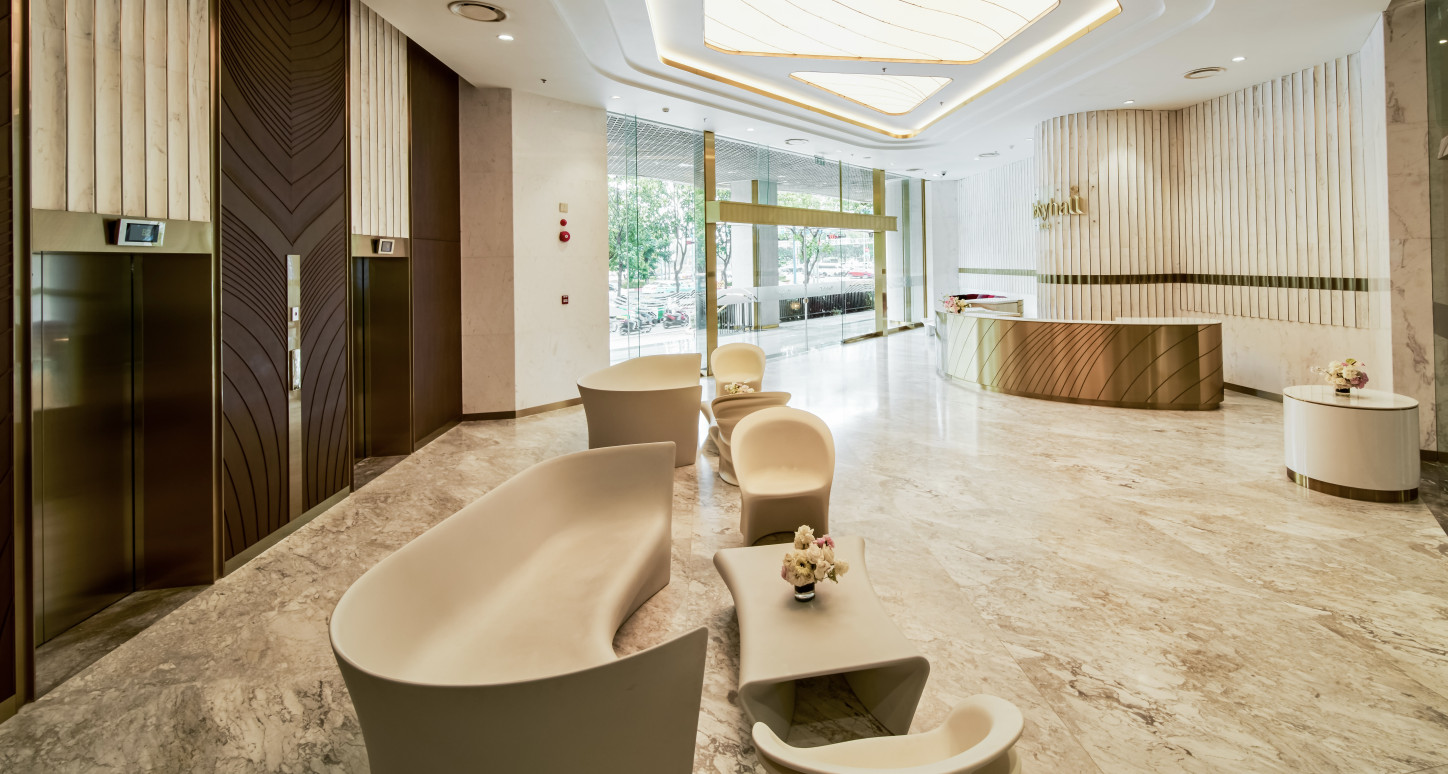
Foyer Grand Skylar
Embracing modern functionality and lush greenery, the 1,000m² reception area provides the perfect canvas for event organizers to craft a one-of-a-kind experience, enhanced by an impressive panoramic view.
floor.hall.area.Diện tích
1.000 m2
floor.hall.dimension.Dài x Rộng x Cao
100 x 10 x 11 (m)
Contact us
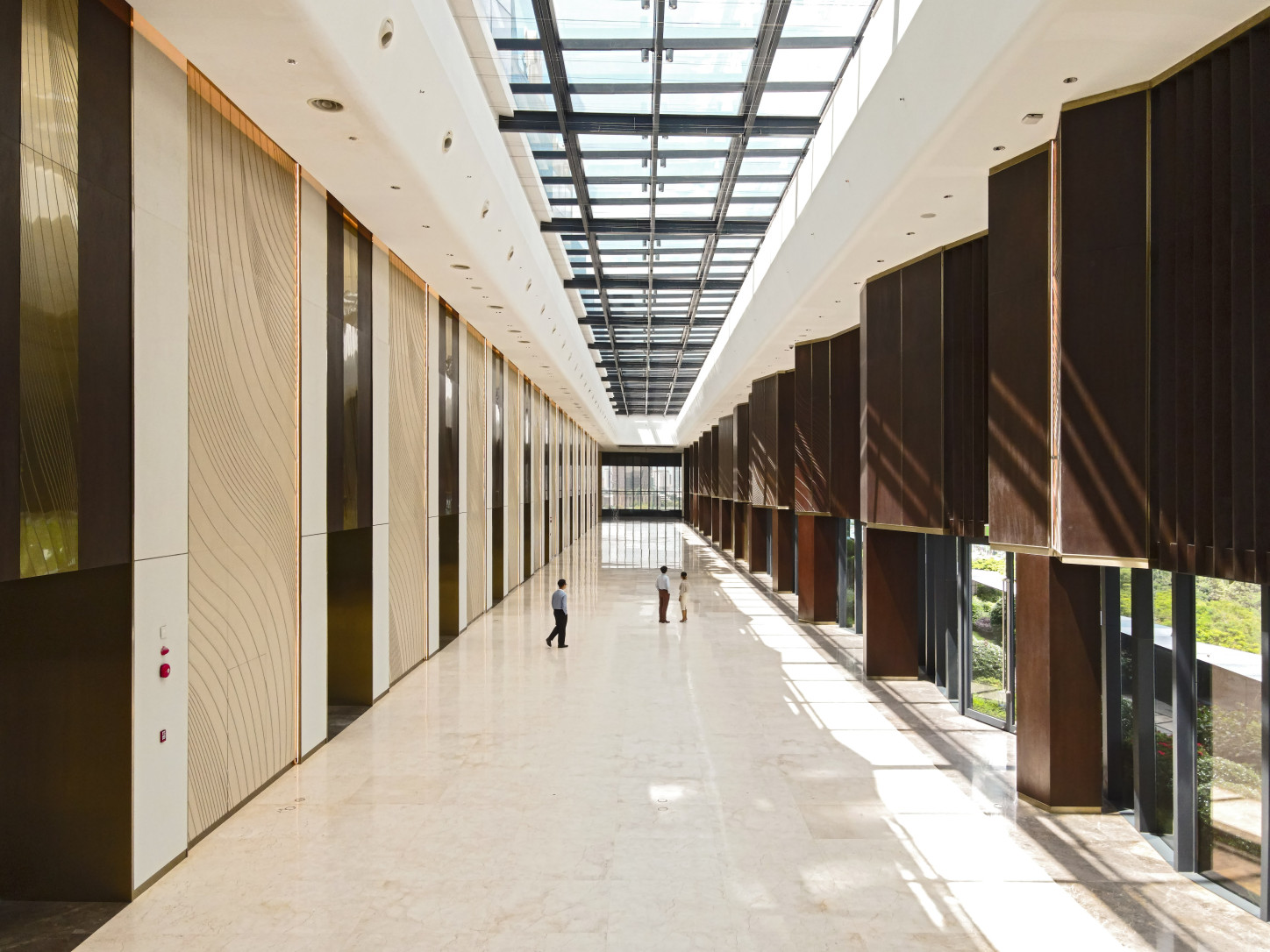
Sky Light
The Skylight on the 5th floor serves as a grand welcoming space, underscoring the scale and prestige of every event from the very first moment. With its soaring 11-meter ceiling, Vietnam’s largest 175m² LED screen, and elegant contemporary design, it delivers an immersive visual journey that captivates guests before entering the main ballroom.
floor.hall.area.Diện tích
500 m2
floor.hall.dimension.Dài x Rộng x Cao
12 x 42 x 11 (m)
Contact us
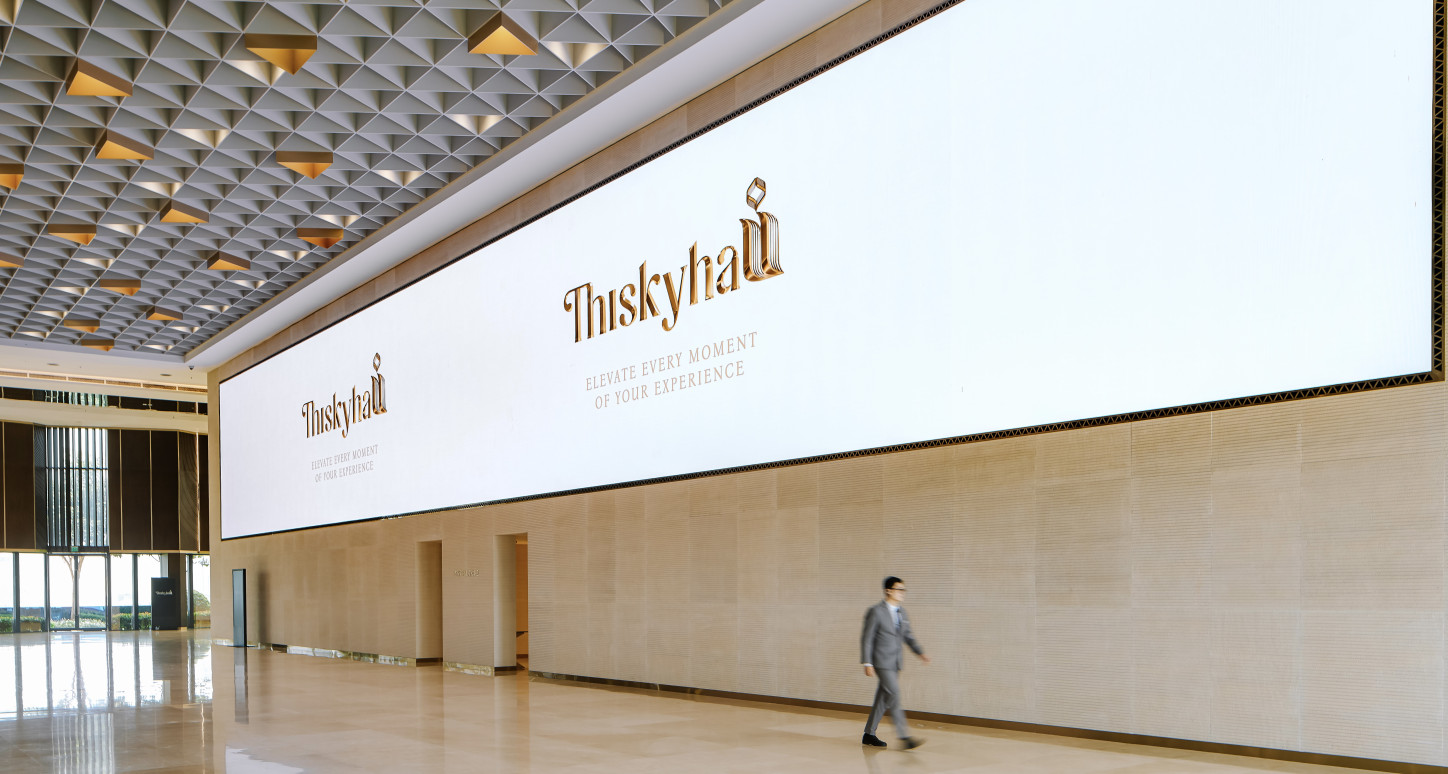
Solar Lobby
The Solar Lobby radiates modern elegance with warm tones and natural light streaming in from the Sky Garden. Stylish yet inviting, this space creates a memorable impression the moment guests step into the event lobby.
floor.hall.area.Diện tích
311 m2
Contact us
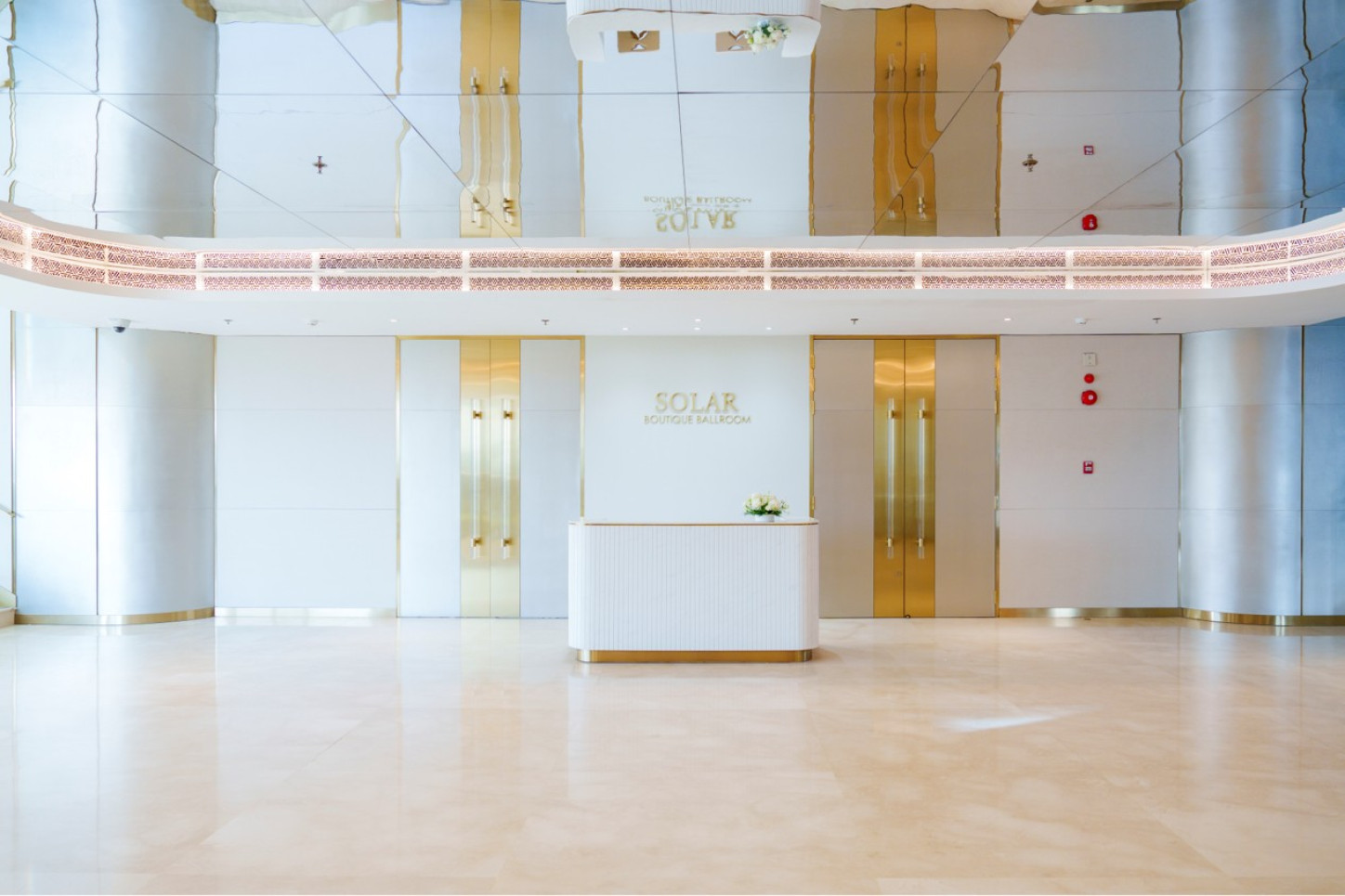
BOOKING
Please fill out the form, and we’ll reach out to you as soon as possible.


